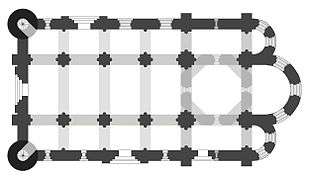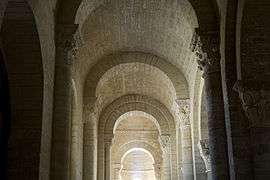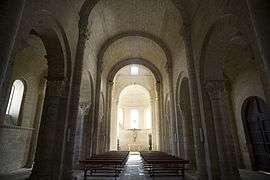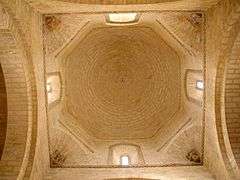San Martín de Tours de Frómista
The church of San Martín de Tours de Frómista in Frómista, province of Palencia, Spain, has been built in the 11th century in Romanesque style. It is located on the Way of St. James to Santiago de Compostella.
History
The construction of the church was begun in the second half of the 11th century by will of queen Muniadona of Castile, as part of a monastery, which has disappeared. The church is mentioned for the first time in 1066, and is stylistically connected to other Romanesque edifices in the province, such as the Cathedral of Jaca.
In 1118 it was assigned to the Benedictine priory of San Zoilo at Carrión de los Condes. The monks abandoned the site in the 13th century, giving it to Don Juan Gómez de Manzanedo. During several changes of ownership in the following centuries, the church received several additions in the 15th century: a bell tower over the original dome, and a sacristy. After the Middle Ages it started to decay, and in the 19th century it was declared no longer fit for use as a church.
In 1894 it was declared a National Monument and a restoration was started. This brought the church back to its original state, removing numerous later additions. The church was reopened to the public in 1904.
Description
San Martín has a typical Romanesque exterior. The three-level façade shows the differing height of the nave and aisles of the interior; at the sides are two cylindrical bell towers. The transept is as high as the central nave. Horizontally, it does not exceed the aisles. In the crossing, the interior extends upward into an octagonal dome. The nave and the aisle, covered with barrel vaults, end with three apses.
The church has four entrances, one in the north, one in the west and two in the south. However, only two are currently used. The walls have a solid appearance, with the few windows enclosed in rounded arches. All the four sides are topped by some 300 modillions with human, animals and fantastic figures, including some erotic scenes.[1] Above the main portal is a chrismon with six arms.
 Plan
Plan Left aisle
Left aisle Central nave
Central nave Crossing tower
Crossing tower
The interior is on a basilical plan, with four bays separated by piers. The naves are separate by relatively low arcades. The central nave has no clerestory. As the barrel vaults of central nave and transept begin just at the top level of those of the aisles. that way, the building is a pseudobasilica.[2]
The apses have several medieval sculptures, including a 13th-century Christ in the nave. Some of the capitals have motifs of plant life, human figures or depictions of stories, such as that of Adam and Eve or the Fox and the Grapes.
References
| Wikimedia Commons has media related to Church of San Martín in Frómista. |
Sources
- Lagunilla, Ramón (2010). San Zoilo de Carrión en el origen del románico pleno. El románico de las donnas. ISBN 978-84-613-9059-5.
External links
- Detailed description of the church, including 3D Virtual visit (Spanish) (English)
- The Art of medieval Spain, A.D. 500-1200, an exhibition catalog from The Metropolitan Museum of Art Libraries (fully available online as PDF), which contains material on this cathedral (no. 90)
- Photos and videos of San Martín de Tours Church
Coordinates: 42°16′00″N 4°24′25″W / 42.26667°N 4.40694°W