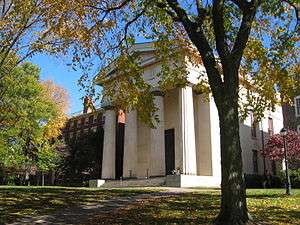Sciences Library (Brown University)
| Sciences Library | |
|---|---|
|
| |
| General information | |
| Type | Library |
| Architectural style | Brutalist |
| Location | 201 Thayer Street, Providence, Rhode Island, United States |
| Coordinates | 41°49′37″N 71°24′00″W / 41.8269°N 71.4000°WCoordinates: 41°49′37″N 71°24′00″W / 41.8269°N 71.4000°W |
| Completed | 1971 |
| Height | |
| Roof | 180 feet (55 m) |
| Technical details | |
| Floor count | 15 |
| Lifts/elevators | 4 |
| Design and construction | |
| Architect | Warner, Burns, Toan and Lunde |
| Developer | Brown University |
| Main contractor | Dimeo Construction Company |
| References | |
| [1] | |
The Sciences Library, nicknamed the "SciLi", at Brown University is a high-rise building in Providence, Rhode Island built in 1971. At 180 feet (55 m), it is tied with One Citizens Plaza as the 13th-tallest building in the city. The building houses Brown University's primary on-campus collections that support study and research in the fields of Medicine, Psychology, Neural Science, Environmental Science, Biology, Chemistry, Geology, Physics, Engineering, Computer Science, and Pure and Applied Mathematics. SciLi is also the home of the Science Center, the Writing Center, the Map Collection, the Interlibrary Loan office, and the Friedman Study Center. SciLi is one of five on-campus libraries which make up the University Library.
Completed in the Brutalist architectural style, the building is Brown University's primary science library. The school had been faced with the desire for vigorous expansion but had little real estate available, and the high-rise library was the school's solution.
Clashing with late 19th century and early 20th century colonial revival houses and abutting street-level shopping on Thayer Street, the Science Library is often seen as an imposing and obtrusive addition to College Hill. Architectural historian McKenzie Woodward condemns the building as "overwhelm[ing] everything around it", even comparing it to a Soviet-era Panelák when viewed from its "all-too-many distant viewing perspectives".
A 100-foot radio tower, erected in 1972, was removed from the building in 2005.[2]
Friedman Study Center
In 2006, the first and second floors and the basement of the Sciences Library underwent extensive renovations and were transformed into the Susan P. and Richard A. Friedman Study Center. The center includes a variety of seating, a cafe on the first floor, new computer clusters, and collaborative study rooms. This renovation was designed by Architecture Research Office, and structurally engineered by Leslie E. Robertson Associates.
Science Center
In 2010, the third floor was renovated to create the "Science Center", a facility that supports teaching and learning in the sciences. The Center houses academic mentoring and support programs and serves as the campus clearinghouse for information about research and fellowship opportunities at Brown and around the world.
References
- ↑ Mitchell, Martha (1993). "Sciences Library". Encyclopedia Brunoniana. Providence, RI: Brown University Library. ASIN B0006P9F3C. Retrieved 2008-05-26.
- ↑ "'100-foot tower removed from top of SciLi'". Brown Daily Herald. 20 October 2005. Retrieved 4 March 2012.
- Woodward, William McKenzie (2003). Guide to Providence Architecture (1st ed.). Providence, RI: Providence Preservation Society. p. 170. ISBN 0-9742847-0-X.
Brown has the dubious distinction of creating the first high-rise library anywhere. A form contrary to use, it is disliked by librarians who have to contend with moving books in circulation much farther than those in horizontally organized buildings. The escalating price of real estate in a highly desirable neighborhood surely played a role in the university's decision to go vertical, but Warner, Burns, Toan & Lund's fourteen-story shaft overwhelms everything around it, especially as rendered in the then-hip Brutalist architectural vocabulary. Buildings like this have given reinforced concrete an undeservedly bad reputation, especially locally. But this certainly addressed Brown's ambition in committing its resources to scientific and medical expansion in the last quarter of the twentieth century. In some ways this building initiated the dilemma in which Brown continues to find itself enmeshed in the early twenty-first century: an ambitious program demanding extensive expansion in an already dense area. Unlike several of the earlier libraries (especially those built before the twentieth century discussed above), this building was predicated upon continued expansion (and also on continued replacement of rapidly outdated texts), and it incorporated shelf space far more extensive than needed upon completion. The open space to the south and east somewhat mitigates the building's heavy looming presence, especially with its landscaping now maturing. But make sure you catch it from its all-too-many distant viewing perspectives, where it evokes the image of Soviet-era paneláks that despoil even more dramatically the skylines of Eastern European cities. This building, and this guide's next entry, appropriately adjacent, represent the absolute nadir of Brown's architectural patronage.
External links
- Entry on Emporis
- Brown University
- The Friedman Study Center
- The Science Center
- New Library Buildings Part VI: Sciences Library, Brown University (pdf)
