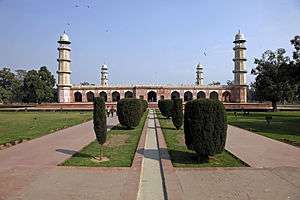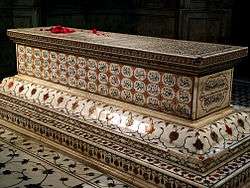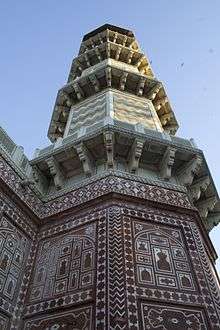Tomb of Jahangir
| Tomb of Jahangir | |
|---|---|
 | |
| Basic information | |
| Location | Lahore, Punjab, Pakistan |
| Affiliation | Islam |
| District | Shahdara Bagh |
| Province | Punjab |
| Year consecrated | 1605 |
| Ecclesiastical or organizational status | Tomb |
| Leadership | Shah Jahan |
| Architectural description | |
| Architectural type | Mausoleum |
| Architectural style | Islamic, Mughal |
| Completed | 1627 |
| Specifications | |
| Capacity | 2000 |
| Materials | Marble, Indian Redstone, Brick |

The Tomb of Jahangir (Urdu: مقبرہُ جہانگیر, Punjabi: جہانگير دا مقبرہ) is a mausoleum built for Jahangir, who ruled the Mughal Empire from 1605 to 1627. The mausoleum is located in Shahdara Bagh in Lahore, Punjab, Pakistan.[1]
History
The tomb is located at Shahdara, Lahore.[2] The region was a "favourite spot" of Jahangir and his wife Nur Jahan, when they lived in this city.[2] When Jahangir died in 1627 in Rajaur, near Lahore, he was initially buried in Dilkusha Garden.[3] But his son Shah Jahan, ordered that a "mausoleum befitting an Emperor" should be built in his honour.[2]
Though contemporary historians called Shah Jahan the builder of this tomb, it is "more likely to have been the result of Nur Jahan's vision".[4] Taking inspiration from her father's burial place, she is said to have designed the mausoleum in 1627.[4] She influenced the architecture and the gardens of the monument as she became a resident of Lahore after Jahangir's death.[4] It took ten years to build the tomb and costed Rs 10 lakh.[4] The construction started in 1627 and ended in 1637.[2] It was "probably funded" by the imperial treasury or, Noor Jahan might have herself funded it.[2]
The tomb, along with the adjacent Akbari Sarai and the Tomb of Asif Khan, is on the tentative list as a UNESCO World Heritage Site.[5]
Architecture

The entrance to the mausoleum is through two massive gateways of stone and masonry opposite each other (to the north and south) which lead to a square enclosure known as the Akbari Serai. This enclosure leads to another one, on the Western side, giving full view of the garden in front of the mausoleum, which is traversed by four bricked canals proceeding from the center, and in which many fountains were placed which are now ruined. The corridor around the mausoleum is adorned with a very elegant mosaic, representing flowers and verses from the Quran.
The mausoleum is a building with one floor. The ground floor has a square shape. Its structure consists of a platform with a tall, octagonal tower and a projecting entrance in the middle of each side. The exterior of the mausoleum, including the lowest stage of the towers, is clad with red sandstone facing with rich panel decoration inlaid with marble decorative motifs. The four corners of the tower, with the white marble cupolas, rise in five stages to a height of 100 feet (30m) with a zigzag inlay of white and yellow marble. The building is divided into a series of vaulted compartments. The interior is embellished with floral frescoes with delicate inlay work and marble of various colours.
Inside the mausoleum is the white marble cenotaph with its delicate and colourful pietra dura flowers.
The interior of the mausoleum is an elevated sarcophagus of white marble, the sides of which are wrought with flowers of mosaic in the same elegant style as the tombs in the Taj Mahal at Agra, India. On two sides of the sarcophagus the ninety-nine attributes of God are inlaid in black. Carved jali screens admit light in various patterns facing toward mecca
Gallery
- Close up view of the intricately inlaid marble on Jehangir's cenotaph
 The cenotaph of the Emperor is located in the centre of the mausoleum.
The cenotaph of the Emperor is located in the centre of the mausoleum. The walls of the tomb are inlaid with carved marble.
The walls of the tomb are inlaid with carved marble. Façade of Jahanghir's Tomb in 1880.
Façade of Jahanghir's Tomb in 1880. "Illumined Grave of His Majesty, Asylum of Pardon: Emperor Nur-ud-din Muhammad Jahangir, 1037 AH"
"Illumined Grave of His Majesty, Asylum of Pardon: Emperor Nur-ud-din Muhammad Jahangir, 1037 AH" Walls surrounding the tomb
Walls surrounding the tomb Gate to the mausoleum
Gate to the mausoleum Pietra dura detail
Pietra dura detail Fresco in vestibule of tomb chamber
Fresco in vestibule of tomb chamber Fresco in vestibule of tomb chamber
Fresco in vestibule of tomb chamber Glazed tile kashi inlay in mausoleum verandah
Glazed tile kashi inlay in mausoleum verandah
See also
- Humayun's Tomb in Delhi
- Tomb of Akbar the Great in Agra
References
- ↑ Wiki Loves Monuments: Top 10 pictures from Pakistan are here!
- 1 2 3 4 5 "Jahangir's tomb". Oriental Architecture. Retrieved 13 March 2015.
- ↑ "Visiting the sub-continent's rebellious prince". Pakistan Today. Retrieved 13 March 2015.
- 1 2 3 4 "Jahangir's Tomb". UAL Berta. Retrieved 13 March 2015.
- ↑ "Tombs of Jahangir, Asif Khan and Akbari Sarai, Lahore". UNESCO World Heritage Centre. Retrieved 2013-12-03.
External links
![]() Media related to Tomb of Jahangir at Wikimedia Commons
Media related to Tomb of Jahangir at Wikimedia Commons
- SN Bukhari (2010-06-24). "Tomb of Jahangir Lahore". YouTube. Retrieved 2013-12-07.
- Pakistan's PhotoBlog - Snaps of Jahangir's Tomb
- Photograph of the left side of the mausoleum
- Conservation of the mausoleum
Coordinates: 31°37′21″N 74°18′12″E / 31.6225°N 74.3032°E
