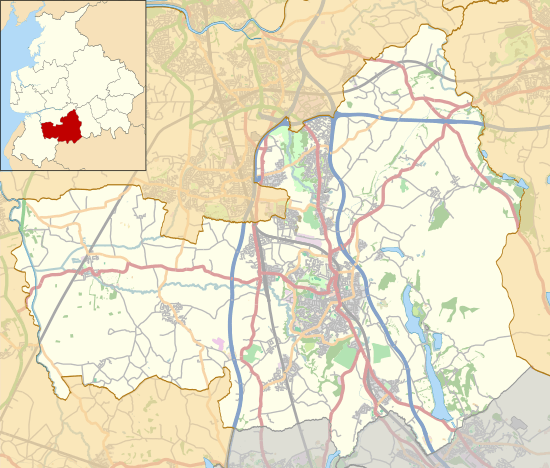Buckshaw Hall
| Buckshaw Hall | |
|---|---|
 www.BuckshawHall.com | |
 Location within the Borough of Chorley | |
| Former names | Higher Buckshaw |
| General information | |
| Location | Buckshaw Village, Euxton |
| Town or city | Chorley |
| Country | England |
| Coordinates | 53°40′33″N 2°39′47″W / 53.6757°N 2.6630°WCoordinates: 53°40′33″N 2°39′47″W / 53.6757°N 2.6630°W |
| Opened | 1654 |
| Owner | John Greenhalgh |
| Technical details | |
| Material | Timber framing on a sandstone base |
| Floor area | 3100 sq ft |
| Other information | |
| Number of rooms | 5 Bedrooms, 4 Reception rooms |
Listed Building – Grade II* | |
| Designated | 11 July 1975 |
| Reference no. | 1362139 |
Buckshaw Hall is a grade II* listed 17th-century country house in Buckshaw Village, Euxton, some 3 miles (5 km) north-west of Chorley, England.
It is built to an H-plan with two-storey timber framing on a sandstone base, with both brick and wattle and daub infilling and a slate roof.
BUCKSHAW HALL
List Entry Summary: This building is listed under the Planning (Listed Buildings and Conservation Areas) Act 1990 as amended for its special architectural or historic interest.
Name: BUCKSHAW HALL List entry Number: 1362139 Location BUCKSHAW HALL, EUXTON LANE The building may lie within the boundary of more than one authority. County: Lancashire District: Chorley District Type: District Authority Parish: Euxton National Park: Not applicable to this List entry. Grade: II* Date first listed: 11-Jul-1975 Date of most recent amendment: Not applicable to this List entry. Legacy System Information The contents of this record have been generated from a legacy data system. Legacy System: LBS UID: 357628 Asset Groupings This list entry does not comprise part of an Asset Grouping. Asset Groupings are not part of the official record but are added later for information. List entry Description Summary of Building Legacy Record - This information may be included in the List Entry Details. Reasons for Designation Legacy Record - This information may be included in the List Entry Details. History Legacy Record - This information may be included in the List Entry Details. Details SD 52 SE EUXTON off EUXTON LANE
3/111 Buckshaw Hall 11.7.1975 - II*
Manor house, probably early C17 or earlier, restored 1885, now unoccupied. Square-panelled timber-framing on a plinth of large sandstone blocks, with both wattle-and-daub and later brick infilling; slate roof with a chimney on the ridge, an external chimney at right side wall and another rising from the eaves behind this (all have brick flues with tumbled bricks between the flues, and the first 2 rise from stone stacks).
H-plan with baffle-entry and 2-bay crosswings to a hall range; projecting staircase turret behind hall. All 2 storeys; left wing incorporates in the angle a 2-storey porch with its own gabled rooflet, and a board door with slightly arched wooden lintel pegged into flanking posts. Both wings have jettied 1st floors and gables, with plaster coves and ovolo-moulded bressummers carried on scrolled brackets. Front has angle-braced upper panels throughout the 1st floor and at ground floor of left wing; curled braces form lozenge-shaped upper panels at ground floor of right wing.
Both gables have raking struts, and collars; both have wavy bargeboards and finials probably of 1885; left gable has ex situ datestone lettered ER , right has 1654. similar datestone lettered TR Large modern casements at ground C 1885. floor of centre and of right wing, otherwise one replacement sliding sash on each floor (all 3 lights except centre which is 4); close to front corner of left return wall of left wing is a 1st floor 3-light window with diamond-section wooden mullions.
Rear has gabled staircase turret in centre. Interior: altered, but baffle-entry with back-to-back fireplaces at junction of hall part and north wing; that in the wing (kitchen) has large inglenook with stop-chamfered bressummer (and Victorian iron cooking range); some stone flagged floors; spiral newel post staircase in north wing; parlour in right wing has C17 stone fireplace (to external chimney) with ovolo-moulded jambs and head; stop-moulded beams; internal parition walls timber framed with wattle- and-daub infil, and original doorcases with 4-centred lintels: many joints numbered. Muntin and rail panelling now stored loose in parlour.
Though now in poor condition, propped in some places and with a large hole in the rear wall, the building is probably the finest of its type in the present County of Lancashire.
History
The Buckshaw Estate was originally owned by the Anderton family, who in 1652 sold it to Major Edward Robinson Melmoth, who built the present hall in 1654. In the 19th century the estate was sold to John Walmsley and then passed to the Towneley Parkers of Cuerden Hall and the Crosse family of Shaw Hill. Extensive restoration of the southern wing was carried out by Colonel Thomas Richard Crosse in 1885, after which it was sold to Richard Stock, who in 1936 sold the estate and surrounding farmland to the Ministry of Supply to establish a new munitions factory. The munitions complex was known as ROF Chorley and the hall was used for office accommodation.[2] In 2005 the factory was closed and the site transferred back to private ownership. Much of the land is being developed for housing as Buckshaw Village.
The hall is now privately owned by John Greenhalgh. It was vandalised in 2012.[3]
![]() Media related to Buckshaw Hall at Wikimedia Commons
Media related to Buckshaw Hall at Wikimedia Commons
References
- ↑ "Buckshaw Hall-Euxton-Lancashire". Retrieved 2013-01-25.
- ↑ Historic England. "Buckshaw Hall (1009789)". PastScape. Retrieved 2013-01-25.
- ↑ "Vandals Target Historic Landmark". Leyland Guardian. Retrieved 2013-01-25.