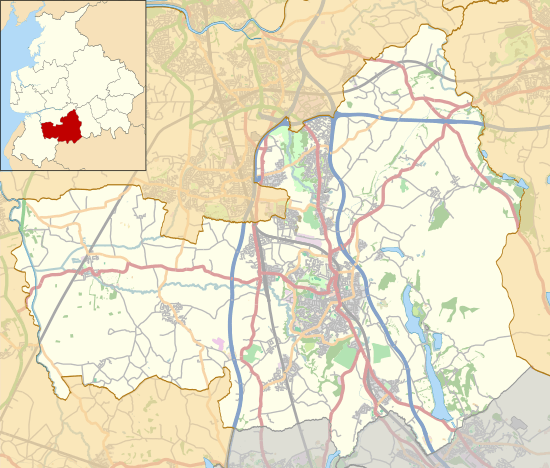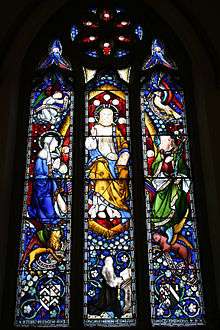Euxton Hall Chapel
| Euxton Hall Chapel | |
|---|---|
 | |
 Euxton Hall Chapel Location within the Borough of Chorley | |
| 53°39′40″N 2°40′30″W / 53.6612°N 2.6750°WCoordinates: 53°39′40″N 2°40′30″W / 53.6612°N 2.6750°W | |
| Location | Euxton, Lancashire |
| Country | England |
| Denomination | Roman Catholic |
| Website |
www |
| History | |
| Founded | 15 August 1866 |
| Architecture | |
| Status | Family chapel |
| Functional status | Private dwelling |
| Architect(s) | E. W. Pugin |
| Architectural type | Chapel |
| Style | Gothic |
| Closed | 24 July 1982 |
| Specifications | |
| Materials | Red sandstone with yellow stone dressings |
Listed Building – Grade II | |
| Official name | Chapel circa 50 metres south east of Euxton Hall |
| Designated | 17 April 1967 |
| Reference no. | 1072465 |
Euxton Hall Chapel is situated in the village of Euxton, Lancashire, England. It was designed by architect E. W. Pugin (1834–1875),[1] and built in 1866 as a private chapel for the Anderton family. Set within the grounds of Euxton Hall, and a Grade II listed building within its own right, the small Gothic chapel has been described as an architectural gem. Both English Heritage and the Ancient Monuments Society acknowledge that it is one of the important works of this architect. The Victorian Society has also recognised the building's national importance.
Of special interest is the large stained glass window manufactured by Hardman & Co., dated 14 October 1866, which is set in the west wall. It incorporates the Coat of Arms of the Anderton family, something repeated in the encaustic floor tiles of the centre aisle. Herbert Minton was the first manufacturer to produce these tiles in 1830 and he worked very closely with Pugin in the design and manufacture for a whole range of buildings, not at least of which was the Palace of Westminster.

In 1866, the architectural period of The Gothic Revival was at its peak, and Euxton Hall Chapel, having been designed by Pugin, was arguably one of the finest Victorian chapels to be found in England. The exterior of the Chapel is almost entirely Pugin. The South front has three pairs of lancet window, a typical medieval feature, with each arch having a pair of intricate detailed carvings. The shaped slate tiles on the roof of the Chapel form geometric patterning, a feature also associated with the work of Pugin.
See also
References
- ↑ Hyland, GW. "EW Pugin Gazetteer". Retrieved 2008-10-03.
- Hodkinson, Kenneth (1994) Euxton-Burgh: A Pictorial Record of Bygone Days (ISBN 978-0-9512936-3-8)
- Hyland, G.J. (2007) Chronological Gazetteer of the works of E.W.Pugin, Architect. The Pugin Society, http://www.pugin-society.1to1.org/LL-gaz-A.html
- Mawdesley, J. (2001) A brief history of St Mary's R.C.Church, Euxton, and the Anderton family.
- The Victoria County History of Lancashire (Volume 6, page 140)
- 'Our Country Churches and Chapels' by Atticus (Anthony Hewitson)
External links
- euxtonhallchapel.com
- Listing in works of Pugin
- Pugin Society News relating to Euxton Hall Chapel
- The Pugin Society
- Hardman & Co
- Images of England .