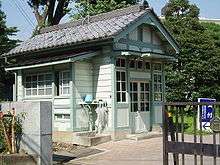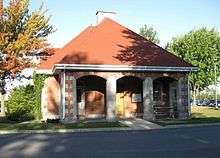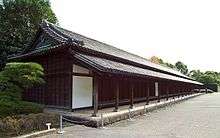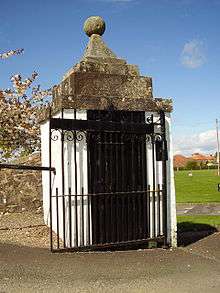Guardhouse






A guardhouse (also known as a watch house, guard building, guard booth, guard shack, security booth, security building, or sentry building) is a building used to house personnel and security equipment. Guardhouses have historically been dormitories for sentries or guards, and places where sentries not posted to sentry posts wait "on call", but are more recently manned by a contracted security company. Some guardhouses also function as jails.[1][2]
Modern guardhouses
In 21st century commercial, industrial, institutional, governmental, or residential facilities, Guardhouses are generally placed at the entrance as checkpoints for securing, monitoring and maintaining access control into the secured facility. In the case of small to mid-sized facilities, generally, the entire physical security envelope is controlled from the Guardhouse.
One of the general orders of a sentry in the United States Navy and Marine corps is to "Repeat all calls more distant from the guardhouse than my own." Guardhouses thus serve as central communications hubs for outlying sentry posts, being where the Corporal of the Guard is stationed.[3] When sentries are relieved by their replacements, the sentry stationed at the Guardhouse, designated "No. 1", is conventionally relieved first.[4][5]
Modern guardhouses are manufactured with welded, galvanized steel construction, insulated, include heat and light, have 360 degree visibility, and can also be bullet resistant. These guardhouses keep security guards comfortable as well as secure.[6]
Historical guardhouses
In the Fortress of Louisbourg in the 18th century, Guardhouses were where sentries were stationed to eat and sleep between periods of sentry duty at the 21 sentry posts around the town. The town had five Guardhouses (the Dauphine Gate, the townside entrance to the King's Bastion, the Queen's Gate, the Maurepas Gate, and the Pièce de la Grave), and whilst not sleeping sentries would be "on call" from those Guardhouses at need.[7]
In the Guardhouse at Fort Scott National Historic Site, typical furnishings for guard quarters included benches, tables, shelves, a platform bed for the men resting between assignments, arms racks, a fireplace or stove, and leather buckets (used for firefighting - another duty of guards). Prison cells were unfurnished, containing simply a slop bucket and iron rings on walls for the attachment of shackles.[8]
See also
References
- ↑ Kornwolf, James (2002). Architecture and town planning in colonial North America. Baltimore: Johns Hopkins University Press. p. 1312. ISBN 0-8018-5986-7.
- ↑ info drawn from: Ketcham, Sally. "Guardhouse Overview". Retrieved 2009-05-26.
- ↑ "General Orders of a Sentry". Officer Training Command Pensacola.
- ↑ August V. Kautz (1864). "The Corporal". Customs of Service for Non Commissioned Officers and Soldiers (as practised in the Army of the United States). Philadelphia: J. B. Lippincott & Co.
- ↑ "Procedures for Posting and Relieving Sentries". Army Wives. Miro International Pty Ltd. 2005-11-18.
- ↑ http://www.guardianbooth.com/
- ↑ "The Town Guard". THE ADMINISTRATION OF JUSTICE AT THE FORTRESS OF LOUISBOURG 1713 - 1758. L'Institut de Louisbourg.
- ↑ "Guardhouse: A Birds Eye View". Life on the Frontier. U.S. National Park Service., kabtechusa.com
Further reading
- "The Guardhouse". Colonial Williamsburg. The Colonial Williamsburg Foundation. - a description of the guardhouse at Colonial Williamsburg
- Lindsay, Charles S. (1975). "Louisbourg Guardhouses". Canadian Historic Sites: Occasional Papers in Archaeology and History - Contributions from the Fortress of Louisbourg. Ottawa: Parks Canada. 12 (2).
- "History of the ATHS Guardhouse". Arsenal Technical High School Alumni Association. - a description of the guardhouse at Arsenal Technical High School, tracing its history from being a combined guardhouse and jail for the U.S. Army barracks through being a school "beanery" to its current function as a school security office
- Kate Holmes (1979). "Windsor Barracks the Guardhouse". Australian Society for Historical Archaeology. - an archaeological report on the guardhouse at the Macquarie Street entrance of the Lancer Barracks in Parramatta, New South Wales
- "Guardhouse". Tour the museum. Fort Concho National Historic Landmark. - an extract from the Fort Concho Medical History Record of May 1871, describing in detail the now nonexistent guardhouse
| Wikimedia Commons has media related to Guardhouse. |