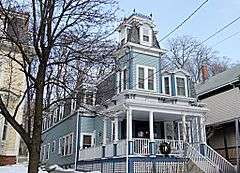James H. Brooks House
|
James H. Brooks House | |
 | |
  | |
| Location | Somerville, Massachusetts |
|---|---|
| Coordinates | 42°22′54″N 71°5′42″W / 42.38167°N 71.09500°WCoordinates: 42°22′54″N 71°5′42″W / 42.38167°N 71.09500°W |
| Built | 1880 |
| Architect | Unknown |
| Architectural style | Second Empire |
| MPS | Somerville MPS |
| NRHP Reference # | [1] |
| Added to NRHP | September 18, 1989 |
The James H. Brooks House is a historic house at 61 Columbus Avenue in Somerville, Massachusetts. The two story wood frame house was built c. 1880, and is one of the finer examples of Second Empire architecture in the city. Set on a narrow lot, it has a mansard roof pierced by dormers, including an elaborate projecting dormer on the front facade. It has an off-center tower rising three stories and topped by a steep mansard-style roof, also with gable dormers, that is topped by an iron railing. The first floor porch is supported by turned pillars on extended square piers, with paired brackets in the eaves. The house was built for James Brooks, a dry goods dealer in Union Square.[2]
The house was listed on the National Register of Historic Places in 1989.[1]
See also
- S. E. Brackett House, next door
- National Register of Historic Places listings in Somerville, Massachusetts
References
- 1 2 National Park Service (2008-04-15). "National Register Information System". National Register of Historic Places. National Park Service.
- ↑ "NRHP nomination for James H. Brooks House". Commonwealth of Massachusetts. Retrieved 2014-02-28.
