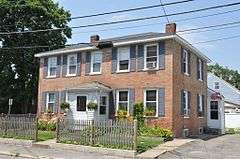John E. Olcott House
|
John E. Olcott House | |
 | |
  | |
| Location | 35–37 Central St., Waltham, Massachusetts |
|---|---|
| Coordinates | 42°22′32.3″N 71°13′49.9″W / 42.375639°N 71.230528°WCoordinates: 42°22′32.3″N 71°13′49.9″W / 42.375639°N 71.230528°W |
| Built | 1837 |
| Architectural style | Federal |
| MPS | Waltham MRA |
| NRHP Reference # | [1] |
| Added to NRHP | September 28, 1989 |
The John E. Olcott House is a historic house at 35–37 Central Street in Waltham, Massachusetts. Built c. 1837, the two story house is a rare local example of Federal style executed in brick. The house was built and occupied by John Olcott, a bricklayer, and is essentially vernacular in its styling, lacking some of the flourishes found in the more elaborate Elijah Fiske House. It is five bays wide, with a shallow-pitch hip roof, twin chimneys, and a projecting enclosed entry vestibule.[2]
The house was listed on the National Register of Historic Places in 1989.[1]
See also
References
- 1 2 National Park Service (2008-04-15). "National Register Information System". National Register of Historic Places. National Park Service.
- ↑ "NRHP nomination for John E. Olcott House". Commonwealth of Massachusetts. Retrieved 2014-04-29.
This article is issued from Wikipedia - version of the 11/27/2016. The text is available under the Creative Commons Attribution/Share Alike but additional terms may apply for the media files.
