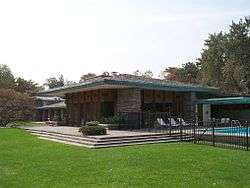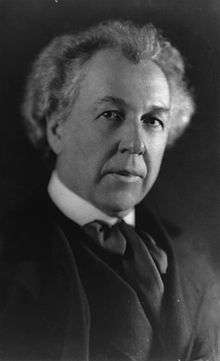Max Hoffman House
| Max Hoffman House | |
|---|---|
 | |
| General information | |
| Type | House |
| Architectural style | Modern architecture |
| Location | Rye, New York |
| Coordinates | 40°58′55″N 73°39′30″W / 40.982006°N 73.658247°WCoordinates: 40°58′55″N 73°39′30″W / 40.982006°N 73.658247°W |
| Construction started | 1955 |
| Design and construction | |
| Architect | Frank Lloyd Wright |
Max Hoffman House is a Frank Lloyd Wright designed home in Rye, New York built for European automobile importer Max Hoffman.
Hoffman had commissioned Wright to design the Hoffman Auto Showroom for his Jaguar dealership at 430 Park Avenue in New York City in 1954. The following year, Wright designed a large single-story L-shaped home and garden for the Hoffmans on the shore of North Manursing Island overlooking Long Island Sound.
Constructed of stone, plaster, and slate roof, with a copper-trimmed fascia, the Rye home features a Japanese-style garden designed by Stephen Morrell, curator of the John P. Humes Japanese Stroll Garden in Locust Valley, New York. In 1972 Taliesin Associated Architects built an additional wing to the north. An interior renovation in 1995 was designed by architect Emanuela Frattini Magnusson.[1]
Ownership history
- 1955-1972 Completed for Hoffman
- 1972-1993 Purchased by Emily Fisher Landau
- 1993–Present Purchased by Tom & Alice Tisch (son and daughter-in-law of Laurence Tisch)
References
- Storrer, William Allin. The Frank Lloyd Wright Companion. University Of Chicago Press, 2006, ISBN 0-226-77621-2 (S.390)
- ↑ LLC, New York Media (1995-03-27). New York Magazine. New York Media, LLC.
