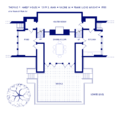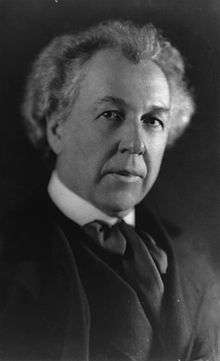Thomas P. Hardy House
|
Thomas P. Hardy House | |
 | |
  | |
| Location | 1319 S. Main St., Racine, Wisconsin |
|---|---|
| Coordinates | 42°42′59″N 87°46′55″W / 42.71639°N 87.78194°WCoordinates: 42°42′59″N 87°46′55″W / 42.71639°N 87.78194°W |
| Area | less than one acre |
| Built | 1905 |
| Architect | Frank Lloyd Wright |
| Architectural style | Prairie school |
| NRHP Reference # | 74000120[1] |
| Added to NRHP | December 3, 1974 |
The Thomas P. Hardy House is a Frank Lloyd Wright designed Prairie school home in Racine, Wisconsin, USA, that was built in 1905. The house is unimpressive when seen from the street, but striking when viewed from the Lake Michigan shoreline.
Perched on a bluff overlooking Lake Michigan, the house is built vertically up and down the hillside, and has a partial basement. The design of the seven art glass windows on the first floor facing the street is an abstraction of the floorplan of the house itself. Most of the windows are either on the top level, or on the lake side. Not visible from the street side are the terrace, one story below street level, and the living room which, with its upper-story balcony, opens the entire living quarters to the lake view.
This house demonstrates Wright's desire to build right up to the land line. Most of the homes on this street are quite close to the sidewalk, since the hill drops away from the street and towards the lake very quickly, but Wright's entryway for the Hardy house is literally at the line of the sidewalk.
In October 2013, a renovation was completed on the home, including a color change back to its original terra cotta.
 Lower level.
Lower level. Ground floor.
Ground floor. Upper floor.
Upper floor.
References
- ↑ National Park Service (2010-07-09). "National Register Information System". National Register of Historic Places. National Park Service.
- Hertzberg, Mark. Frank Lloyd Wright's Hardy House. Pomegranate, 2006, ISBN 0-7649-3761-8 (978-0-7649-3761-3).
- Storrer, William Allin. The Frank Lloyd Wright Companion. University Of Chicago Press, 2006, ISBN 0-226-77621-2 (S.115)
External links
- Hardy House - Frank Lloyd Wright Designed Buildings on Waymarking.com
- Table XV. Perspective of Hardy-House, Racine, Wisconsin
- Thomas Hardy House
- Finding Mr. Wright: Thomas P. Hardy Residence
- Photo of the Thomas P. Hardy House
- Photos on Arcaid
