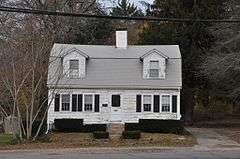Richard Godfrey House
|
Richard Godfrey House | |
 | |
  | |
| Location | Taunton, Massachusetts |
|---|---|
| Coordinates | 41°53′49″N 71°4′51″W / 41.89694°N 71.08083°WCoordinates: 41°53′49″N 71°4′51″W / 41.89694°N 71.08083°W |
| Built | c. 1750 |
| Architectural style | Colonial |
| MPS | Taunton MRA |
| NRHP Reference # | [1] |
| Added to NRHP | July 5, 1984 |
The Richard Godfrey House is a historic house located at 62 County Street in Taunton, Massachusetts. It is a 1-1/2 story wood frame structure, with a side-gable gambrel roof (with two gable-roofed dormers), a central chimney, and clapboard siding. The main facade is five bays wide, symmetrically arranged, with a center entrance that has simple trim. It was built circa 1750 in the "Neck-o-Land" section of the town, near the Mill River where early industries developed. It is a rare surviving early gambrel-roofed structure within the city.[2]
The house was listed on the National Register of Historic Places in 1984.[1]
See also
References
- 1 2 National Park Service (2008-04-15). "National Register Information System". National Register of Historic Places. National Park Service.
- ↑ Template:Citei web
This article is issued from Wikipedia - version of the 11/27/2016. The text is available under the Creative Commons Attribution/Share Alike but additional terms may apply for the media files.
