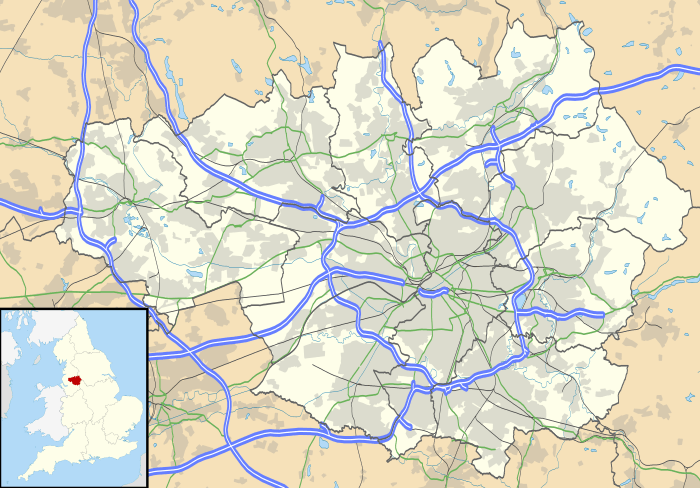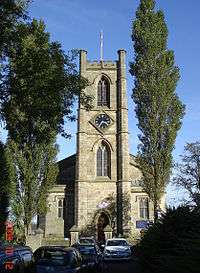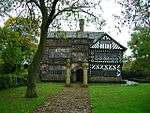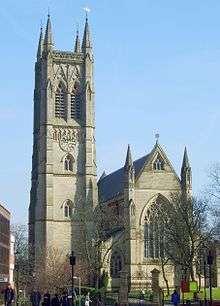St John the Evangelist's Church, Farnworth
| St John the Evangelist's Church, Farnworth | |
|---|---|
|
West face of St John the Evangelist's Church, Farnworth | |
 St John the Evangelist's Church, Farnworth Location in Greater Manchester | |
| Coordinates: 53°32′55″N 2°23′16″W / 53.5485°N 2.3878°W | |
| OS grid reference | SD 744,058 |
| Location | Farnworth, Greater Manchester |
| Country | England |
| Denomination | Anglican |
| Website | St John the Evangelist, Farnworth |
| History | |
| Dedication | Saint John the Evangelist |
| Architecture | |
| Status | Parish church |
| Functional status | Active |
| Heritage designation | Grade II |
| Designated | 31 May 1966 |
| Architect(s) |
Thomas Hardwick, Paley and Austin |
| Architectural type | Church |
| Style | Gothic Revival |
| Groundbreaking | 1824 |
| Completed | 1871 |
| Administration | |
| Parish | Farnworth and Kearsley |
| Deanery | Bolton |
| Archdeaconry | Bolton |
| Diocese | Manchester |
| Province | York |
| Clergy | |
| Vicar(s) | Revd Carol Helen Pharaoh |
| Assistant priest(s) | Revd Phillip Castle |
| Laity | |
| Reader(s) | Patricia Coward |
| Organist(s) | Katie Wearing |
| Churchwarden(s) | Joan Hall, Jackie Powell |
| Parish administrator | Betty Higham |
St John the Evangelist's Church is in Church Street, Farnworth, Greater Manchester, England. It is an active Anglican parish church in the deanery of Bolton, the archdeaconry of Bolton, and the diocese of Manchester. Its benefice is united with those of St Peter, Farnworth, Holy Trinity, Prestolee, and St Saviour, Ringley.[1] The church is recorded in the National Heritage List for England as a designated Grade II listed building.[2]
History
St John's was built as a Commissioners' church between 1824 and 1826 to a design by Thomas Hardwick.[3] The chancel and porches were added in 1873 by the Lancaster architects Paley and Austin, and the church was restored, at a cost of £4,000 (equivalent to £320,000 in 2015).[4][5] In 1912 the pinnacles were removed from the tower.[3]
Architecture
Exterior
The church is constructed in stone and has slate roofs. Its plan consists of a five-bay nave, a three-bay chancel, a south vestry, an organ loft to the north, and a west tower. The tower is in four stages separated by string courses, and has octagonal buttresses rising to turrets at the corners. In the bottom is a doorway with a pointed arch, above which is a two-light window. In the third stage is a diagonal clock face, and the two-light bell openings are louvred. The parapet is embattled. On each side of the tower are two-light windows, and there are similar windows on the north and south sides of the church. The east widow has five lights.[2]
Interior
There is a gallery on three sides of the church, supported by octagonal columns. On the west gallery are the royal arms of George I. The ceiling is flat and contains ribs and bosses. Between the chancel and the vestry to the north and the organ loft to the south are two-bay arcades.[2] The reredos and pews date from 1874.[3] The font is octagonal, standing on a moulded shaft, and has panelled sides. The wooden pulpit dates from 1907, and stands on a stone quatrefoil column.[2] The stained glass in the east window depicts the Baptism of Jesus and the Crucifixion. Elsewhere there is glass by Heaton, Butler and Bayne of 1908, G. Wragge of 1923, Shrigley and Hunt of 1939, and W. Pointer of 1958.[3] The three-manual pipe organ was built in 1894 by Peter Conacher and Company. In 1980 its action was changed from tubular-pneumatic to electro-pneumatic by H. Y. Ainscough. However, by 2002 it had become unreliable. It was mothballed and replaced by an electronic organ.[6] There is a ring of eight bells, all of which were cast in 1954 by John Taylor & Co.[7]
External features
The gates and gate piers to the churchyard dating from about 1826 or later are listed at Grade II.[8] The churchyard contains the war grave of a Royal Army Service Corps soldier of World War I.[9]
The churchyard also contains the grave of Thomas Bonsor Crompton, inventor of the felted drying cylinder, which he patented in 1821. This allowed for the continuous drying of paper for the first time.[10]
See also
- List of ecclesiastical works by Paley and Austin
- List of Commissioners' churches in Northeast and Northwest England
References
- ↑ St John the Evangelist, Farnworth, Church of England, retrieved 19 July 2011
- 1 2 3 4 Historic England, "Church of St John the Evangelist, Bolton (1356796)", National Heritage List for England, retrieved 24 December 2013
- 1 2 3 4 Hartwell, Clare; Hyde, Matthew; Pevsner, Nikolaus (2004), Lancashire: Manchester and the South-East, The Buildings of England, New Haven and London: Yale University Press, p. 219, ISBN 0-300-10583-5
- ↑ UK CPI inflation numbers based on data available from Gregory Clark (2016), "The Annual RPI and Average Earnings for Britain, 1209 to Present (New Series)" MeasuringWorth.
- ↑ Brandwood, Geoff; Austin, Tim; Hughes, John; Price, James (2012), The Architecture of Sharpe, Paley and Austin, Swindon: English Heritage, p. 226, ISBN 978-1-84802-049-8
- ↑ Lancashire (Manchester, Greater), Farnworth, St. John, Church Street (N00811), British Institute of Organ Studies, retrieved 20 July 2011
- ↑ Farnworth and Kearsley, S John, Dove's Guide for Church Bell Ringers, retrieved 20 July 2011
- ↑ Historic England, "Gates and gate piers to west of St John's Church, Bolton (1067294)", National Heritage List for England, retrieved 24 December 2013
- ↑ CROSSLEY, C, Commonwealth War Graves Commission, retrieved 6 February 2013
- ↑ http://thomasbonsorcrompton.info/



