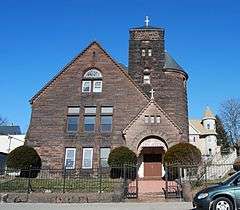Stephen C. Earle
| Stephen Carpenter Earle | |
|---|---|
 | |
| Born |
January 4, 1839 Leicester, Massachusetts |
| Died |
December 12, 1913 (aged 74) Worcester, Massachusetts |
| Nationality | American |
| Occupation | Architect |
| Buildings |
Slater Memorial Museum Jonas Clark Hall Old Chapel Whitcomb Mansion Union Congregational Church Pilgrim Congregational Church Carroll Building |
| Projects |
|
Stephen Carpenter Earle (January 4, 1839 – December 12, 1913)[1] was an architect who designed a number of buildings in Massachusetts and Connecticut that were built in the late 19th century, with many in Worcester, Massachusetts. He trained in the office of Calvert Vaux in New York City. For a time he worked with architect James E. Fuller, under the firm "Earle & Fuller", and later with Clellan W. Fisher under "Earle & Fisher". His masterpiece is the Richardsonian Romanesque Slater Memorial Museum associated with the Norwich Free Academy in Norwich, Connecticut, where he had a generous budget and a sympathetic patron.[2]
Front entrance to Clark University's Jonas Clark Hall, the main academic facility for undergraduate students. Clark University was founded in 1887
He designed university buildings, commercial buildings, churches, and more. Among his university buildings are:
- Clark University, Clark University campus, Worcester, Massachusetts
- Mears Hall, Grinnell College campus, Grinnell, Iowa
- Goodnow Hall, Grinnell College campus, Grinnell, Iowa
- Old Chapel, University of Massachusetts campus, Amherst, Massachusetts
Selected works
Worcester, Massachusetts

South Unitarian Church in Worcester
- Armsby Block, 144-148 Main St.
- Bancroft Tower, Bancroft Tower Rd. (Earle & Fisher)
- Hope Cemetery, 119 Webster St.
- John Legg House, 5 Claremont St.
- One or more structures in Oxford-Crown Historic District, Roughly bounded by Chatham, Congress, Crown, Pleasant, Oxford Sts. and Oxford Pl.
- Pilgrim Congregational Church, 909 Main St.
- Providence Street Firehouse, 98 Providence St. (Earle & Fisher)
- Salisbury Factory Building 2, 49-51 Union St.
- South Unitarian Church, 888 Main St. (Earle & Fisher)
- St. Mark's Episcopal Church (Worcester, Massachusetts), Freeland St., a Romanesque building built in 1888, listed on the NRHP[3]
- St. Matthew's Episcopal Church (Worcester, Massachusetts), 693 Southbridge St. (Earle & Fisher)
- D. Wheeler Swift House, 22 Oak Ave.
- Union Congregational Church, 5 Chestnut St. (Earle,Stephen & C. Fisher)
- One or more structures in Washburn Square-Leicester Common Historic District, Main St., Washburn Sq., 3 Paxton St. Leicester MA (Earle & Fisher)
- Whitcomb Mansion, 51 Harvard St.
- Worcester Art Museum original building, 55 Salisbury St.
- Worcester Five Cents Savings Bank, 316 Main St.
Other Massachusetts
- Leicester Public Library, 1136 Main Street, Leicester, Massachusetts
- Pilgrim Congregational Church, Columbia Rd, Dorchester, Massachusetts
- Lyon Memorial Library (Monson Free Library), 2 High St., Monson, Massachusetts
- One or more structures in Princeton Center Historic District, Jct. of Hubbardston and Mountain Rds., Princeton, Massachusetts
- Old Chapel, at the University of Massachusetts Amherst
- Rock Castle School, Prospect St., Webster, Massachusetts, (Earle & Fuller)
- Memorial Hall, Canton, Massachusetts
Connecticut
- Carroll Building, 9-15 Main St., and 14-20 Water St., Norwich, Connecticut, a building built in 1887, listed on the National Register of Historic Places[3]
- Slater Library and Fanning Annex, 26 Main St., Griswold, Connecticut
- Slater Memorial Museum, said to be perhaps his finest work.
- Park Congregational Church[4]
Rhode Island
- Burnside Memorial Hall in Bristol, Rhode Island, is a two-story Richardsonian Romanesque public building on Hope Street. It was dedicated in 1883 by President Chester A. Arthur and Governor Augustus O. Bourn, to the memory of Ambrose Burnside, Civil War General and Rhode Island Governor.[5]
References
- ↑ UMass people:Stephen C Earle
- ↑ Norwich Free Academy: Slater Memorial Museum: History.
- 1 2 National Park Service (2009-03-13). "National Register Information System". National Register of Historic Places. National Park Service.
- ↑
- ↑ Marshall, Philip C. "Hope Street Survey Descriptions". Philip C. Marshall. Retrieved 6 September 2015.
Stephen C. Earle ... designed this elaborate, polychromed, 2-story Richardsonian Romesque public building.
Further reading
- Diaries of Ruth Earle Southwick 1921–1925, ISBN 9781512128819. Ruth was the fourth of Stephen C. Earle's five children and his only daughter.
| Wikimedia Commons has media related to Stephen C. Earle. |
This article is issued from Wikipedia - version of the 6/20/2016. The text is available under the Creative Commons Attribution/Share Alike but additional terms may apply for the media files.
.jpg)