Ulm Minster
| Ulm Minster | |
|---|---|
| German: Ulmer Münster | |
 | |
 Ulm Minster | |
| 48°23′55″N 9°59′33″E / 48.39861°N 9.99250°ECoordinates: 48°23′55″N 9°59′33″E / 48.39861°N 9.99250°E | |
| Location | Ulm |
| Country | Germany |
| Denomination | Lutheran |
| Previous denomination | Roman Catholic |
| Website |
www |
| Architecture | |
| Status |
Minster Parish church |
| Functional status | Active |
| Architectural type | Cathedral |
| Style | Gothic |
| Groundbreaking | 1377 |
| Specifications | |
| Number of spires | 3 |
| Bells | 13 |
| Administration | |
| Division | Evangelical-Lutheran Church in Württemberg[1] |
| Building details | |
| Record height | |
| Tallest in the world from 1890 to 1901[I] | |
| Preceded by | Cologne Cathedral |
| Surpassed by | Philadelphia City Hall |
| General information | |
| Construction started | 1377 |
| Completed | 31 May 1890 |
| Height | 161.5 m (530 ft) |
| Technical details | |
| Floor count | n/a |
| References | |
| [2] | |
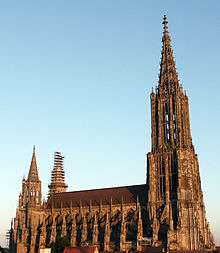
Ulm Minster (German: Ulmer Münster) is a Lutheran church located in Ulm, Germany. Although sometimes referred to as Ulm Cathedral because of its great size, the church is not a cathedral as it has never been the seat of a bishop. Though the towers and all decorative elements are of stone masonry, attracting the attention of visitors, most of the walls, including the façades of the nave and choir, actually consist of visible brick. Therefore, the building is sometimes referred to as a brick church. As such, it lays claim to the rank of second- to fourth-largest, after San Petronio Basilica in Bologna and together with Frauenkirche in Munich and St. Mary's Church in Gdańsk.
Ulm Minster was begun in the Gothic era but not completed until the late 19th century. Neverthless, all of the church except the towers and some outer decorations was complete, unlike Cologne Cathedral, where less than half of the work had been done, when it ceased.
It is the tallest church in the world,[3] and the 4th tallest structure built before the 20th century, with a steeple measuring 161.5 metres (530 ft)[3] and containing 768 steps. From the top level at 143 m (469 ft) there is a panoramic view of Ulm in Baden-Württemberg and Neu-Ulm in Bavaria and, in clear weather, a vista of the Alps from Säntis to the Zugspitze. The final stairwell to the top (known as the third Gallery) is a tall, spiraling staircase that has barely enough room for one person.
History and architecture
Construction
In the 14th century, the parish church of Ulm was located outside the walled city. The burghers of Ulm decided to erect a new church within the perimeters of the city and to finance the costs of building it. In 1377 the foundation stone was laid. The first plan was to build a stepped hall church with aisles as wide and almost as high as the central nave. The bulding should have a main spire on the west and two steeples above the choir.
In 1392 Ulrich Ensingen (associated with Strasbourg Cathedral) was appointed master builder. It was his plan to make the western church tower the tallest spire, which it remains at the present day. As an optical counterweight to the tower, he alterd the plan by building a basilica with a central nave much higher – higher than the choir already built.
- Due to the changed concept, the nave is much higher than the choir and aisles.
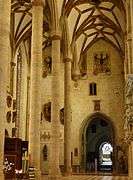 Northern aisle, divided in two by an additional arcade. The base of one arch hides an imperial eagle that already had been painted before.
Northern aisle, divided in two by an additional arcade. The base of one arch hides an imperial eagle that already had been painted before.
The church, consisting of the longitudinal naves and the choir, covered by a temporary roof, was consecrated in 1405. However, the heavy vaults of the wide aisles and the high nave burdened the columns with too much lateral force at different heights. To avoid structural damage, the vaults of the aisles were demolished and replaced by vaults of half widths, which afforded rows of additional columns dividing each of the aisles in two.
In a referendum in 1530/31, the citizens of Ulm converted to Protestantism during the Reformation. Ulm Minster became a Lutheran church. Although as large as many cathedrals, Ulm is not a cathedral, as the responsible bishop of the Evangelical-Lutheran Church in Württemberg – member of the Evangelical Church in Germany – resides in Stuttgart.
In 1543 construction work was halted at a time when the steeple had reached a height of some 100 metres (330 ft). The halt in the building process was caused by a variety of factors which were political and religious (the Reformation, the Thirty Years' War, the War of the Spanish Succession) as well as economic (the discovery of the Americas in 1492 and of the sea route to India in 1497, leading to a shift in trade routes and commodities). One result was economic stagnation and a steady decline, preventing major public expenditure.
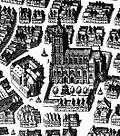 Ulm Minster in 1643, depicted by Matthaeus Merian
Ulm Minster in 1643, depicted by Matthaeus Merian Photo of 1854, before most of the second phase
Photo of 1854, before most of the second phase Photo of 1887, with new flying buttresses and lateral towers
Photo of 1887, with new flying buttresses and lateral towers
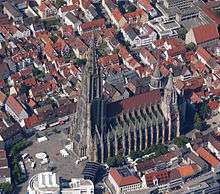
In 1817 the frescos inside were covered by painting the walls grey. In 1844 the work of construction was reactivated. After a phase of repairs lasting until 1856, the central nave was stabilized by the addition of flying buttresses. Then the small steeples beside the choir were built – without medieval plans. At last, the main steeple was completed, changing the available medieval plan in making it about ten metres taller. Finally, on 31 May 1890 the building was completed.
World War II
A devastating air raid hit Ulm on 17 December 1944, which destroyed virtually the entire town west of the church to the railway station and north of the church up to the outskirts. The church itself was barely damaged. However, almost all the other buildings of the town square (Münsterplatz) were severely hit and some 80% of the medieval centre of Ulm was destroyed.
Modern
Urination is degrading the foundation of Ulm Minster.[4] The sandstone is worn down due to urination by men.[5] Failed attempts at stopping the urination include more patrols and fines.[6]
Works of art
- Late medieval sculptures include the tympanum of the main Western entrance depicts scenes from the Genesis. The central column bears a sculpture, the Man of Sorrows, by the local master Hans Multscher.
- The 15th century choir stalls by Jörg Syrlin the Elder, made from oak and adorned with hundreds of carved busts are among the most famous pews of the Gothic period.
- The pulpit canopy is by Jörg Syrlin the Younger.
- The original main altar was destroyed by the iconoclasts of the Reformation. The current altarpiece from the early 16th century is a triptych, showing figures of the Holy Family and the Last Supper in the predella.
- The five stained glass windows of the apse, which is in the form of half a decagon, show biblical scenes and go back to the 14th and 15th century.
- The main organ of the church was destroyed by iconoclasts and replaced in the late 16th century. In 1763 Wolfgang Amadeus Mozart is known to have played it. For some decades it was the largest organ in existence. In the late 1960s it was reconstructed to solve acoustic problems of reverberation.
- In 1877, the Jewish congregation of the synagogue of Ulm—including Hermann Einstein, the father of Albert Einstein—donated money for a statue of the Biblical prophet Jeremiah. The figure was placed below the main organ.
- Later renovations in the modern era added gargoyles and a sculpture, The Beggar, by the expressionist Ernst Barlach.
Gallery: Works of art
 Figures from Genesis above the main portal
Figures from Genesis above the main portal Man of Sorrows on the main portal by Hans Multscher
Man of Sorrows on the main portal by Hans Multscher Main altar by Martin Schaffner (1521)
Main altar by Martin Schaffner (1521) The Visitation - Detail of the stained glass
The Visitation - Detail of the stained glass Dragon gargoyle on the way up the stairs of the Ulmer Münster steeple
Dragon gargoyle on the way up the stairs of the Ulmer Münster steeple_-_2013.jpg) The west end and organ
The west end and organ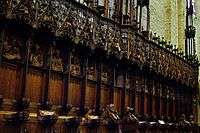 The choir stalls
The choir stalls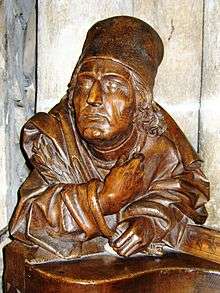 Virgil by Jörg Syrlin t.E., possibly a self-portrait
Virgil by Jörg Syrlin t.E., possibly a self-portrait- „Ulmer Spatz“: the original of 1858 by the cathedral roof is now in the Ulmer Münster near the entrance in a display case.
Plan

- A. Entrance hall.
- B. Main porch.
- C. Tower hall.
- D. Nave.
- E. Aisles.
- F. Choir.
- G. Sacristy.
- H. Besserer Chapel.
- J. Reithart Chapel.
- K. High altar.
- L. Old tabernacle.
- M. Choir stalls.
- N. Tabernacle.
- O. Baptismal font.
- P. Holy-water font.
- Q. Side porches.
- R. Organ entrance.
- S. Pulpit.
Measurements
- The height of the steeple is 161.53 metres (530.0 ft). Ulm Münster is the world's tallest church
- The church has a length of 123.56 metres (405.4 ft) and a width of 48.8 metres (160 ft).
- The building area is approximately 8,260 square metres (88,900 sq ft).
- The height of the central nave is 41.6 metres (136 ft), whilst the lateral naves are 20.55 metres (67.4 ft) high.
- The volume of the edifice is some 190,000 cubic metres (6,700,000 cu ft).
- The weight of the main steeple is estimated at 51,500 tonnes (50,700 long tons; 56,800 short tons).
- The church seats a congregation of 2,000.
- In the Middle Ages, before pews were introduced, it could accommodate 20,000 people, when the population of the town was about 5,000.
See also
References
- ↑ Parish
- ↑ Ulm Minster at Emporis
- 1 2 Oggins, R.O. (2000). "Cathedrals". Metrobooks. Friedman/Fairfax Publishers. Retrieved 6 October 2010.
- ↑ "Pee problem eroding world's tallest church". BBC. 24 October 2016.
- ↑ Le Miere, Jason (10/24/16 AT 12:43 PM). "World's Tallest Church Being Destroyed By Urine In Ulm, Germany". International Business Times. Check date values in:
|date=(help) - ↑ Dowd, Katie (11:39 am, Monday, October 24, 2016). "World's tallest church being eroded by peeing, vomiting vandals". SFGate. Check date values in:
|date=(help)
External links
| Wikimedia Commons has media related to Ulm Minster. |
- Official Website (German)
- Ulm Cathedral at Structurae
| Records | ||
|---|---|---|
| Preceded by Cologne Cathedral |
Tallest building in the world 1890–1901 161.5 m (530 ft) |
Succeeded by Philadelphia City Hall |
| Tallest Building in Europe 1890–1952 161.5 m (530 ft) |
Succeeded by Kotelnicheskaya Embankment Building | |