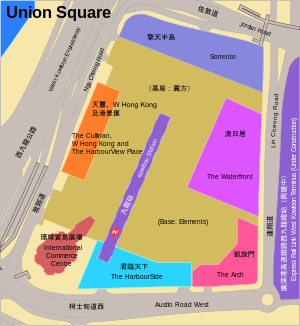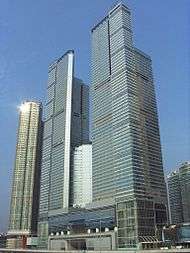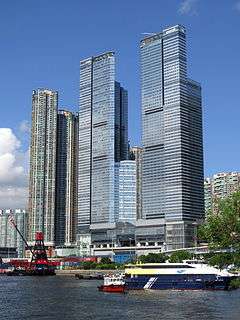Union Square (Hong Kong)


Union Square is a commercial and residential real estate project in Hong Kong on the West Kowloon reclamation. Covering 13.54 hectares (33.5 acres), the site has a gross floor area of 1,090,026 square metres (11,732,940 sq ft), approximately the size of the Canary Wharf development in London. As of 2011, the development houses some of the tallest buildings in Hong Kong — including the tallest commercial building in Hong Kong, the 118-story International Commerce Centre and the loftiest residential tower in Hong Kong, The Cullinan (270-metre (890 ft) high).
Union Square is located at 1 Austin Road West, Tsim Sha Tsui, Kowloon, Hong Kong. It integrates the Kowloon Station of the Hong Kong Mass Transit Railway. The built area includes 5,866 residential units (totalling 608,026 m2 (6,544,740 sq ft)), 2,230 hotel rooms, and 2,490 serviced apartments with 167,472 m2 (1,802,650 sq ft) of combined hotel and serviced apartment space and 231,778 m2 (2,494,840 sq ft) of office space. This development has a 82,750 m2 (890,700 sq ft) shopping mall, Elements.
Planning
The contract to build and operate the airport railway was awarded to MTR in 1992. The master plan for Union Square, comprising the massive air rights development surrounding Kowloon Station, was laid out by TFP Farrells. The architects envisioned a three-dimensional mixed-use urban quarter, with numerous towers sitting atop a massive podium. The podium houses the railway station, bus stations, retail and dining spaces, cinemas, and tower lobbies. Parks, roadways and clubhouse facilities sit on the podium surface several levels above street level.
Buildings
| Completion | Building | Floors | Height | |
|---|---|---|---|---|
| 2000 |  |
The Waterfront, Tower 1[1] | 46 | 142.46 metres (467.4 ft) |
| 2000 | The Waterfront, Tower 2[2] | 46 | 142.46 metres (467.4 ft) | |
| 2000 | The Waterfront, Tower 3[3] | 46 | 142.46 metres (467.4 ft) | |
| 2000 | The Waterfront, Tower 5[4] | 46 | 142.46 metres (467.4 ft) | |
| 2000 | The Waterfront, Tower 6[5] | 46 | 142.46 metres (467.4 ft) | |
| 2000 | The Waterfront, Tower 7[6] | 46 | 142.46 metres (467.4 ft) | |
| 2003 |  |
Sorrento Tower 1[7] | 75 | 256.3 metres (841 ft) |
| 2003 | Sorrento Tower 2[8] | 66 | 236 metres (774 ft) | |
| 2003 | Sorrento, Tower 3[9] | 64 | 218 metres (715 ft) | |
| 2003 | Sorrento, Tower 5[10] | 62 | 212 metres (696 ft) | |
| 2003 | Sorrento, Tower 6[11] | 60 | 206 metres (676 ft) | |
| 2003 |  |
The Harbourside[12] | 73 | 251.16 metres (824.0 ft) |
| 2005 |  |
The Arch[13] | 65 | 231 metres (758 ft) |
| 2007 |  |
The Cullinan North Tower[14] | 68 | 269.92 metres (885.6 ft) |
| 2007 | The Cullinan South Tower[15] | 68 | 269.92 metres (885.6 ft) | |
| 2010 |  |
International Commerce Centre[16] | 108 | 484 metres (1,588 ft) |
The Waterfront

The Waterfront (漾日居), phase I of Union Square,[17] was developed by the consortium led by Wing Tai Asia, including Temasek Holdings, Singapore Land, Keppel Land, Lai Sun Development, World-wide Investment and USI Holdings.[18] It consists of 1,288 apartments in 6 residential towers. It was completed in 2000, together with Dickson Cyber Express, a 70,000 square feet (6,500 m2) cyber shopping mall of Dickson Concepts. But Dickson Cyber Express was closed after the Internet bubble burst.[19][20][21] It has a private clubhouse. There are various facilities, for example, swimming pool, badminton court, tennis court, dance room, reading room, karaoke room etc. There is also a party room for holding different kinds of activities. It has its own underground car park for the residents. There are a lot of greening within the estate. And the whole estate is a non-smoking area. Residents need to show their resident cards before entering the estate. Visitors cannot enter without permission.
Sorrento
| Sorrento (擎天半島) | |
|---|---|
 | |
| General information | |
| Type | Residential |
| Coordinates | 22°18′23.7″N 114°09′44.2″E / 22.306583°N 114.162278°E |
| Construction started | 2000 |
| Completed | 2003 |
| Opening | 2003 |
| Height | |
| Roof | 256 m (839.9 ft) |
| Technical details | |
| Floor count | 75 |
| Design and construction | |
| Architect | Wong & Ouyang |
Sorrento (擎天半島) is a residential complex occupying the northern edge of the Union Square.[22] The complex was built by The Wharf Estate Development Ltd. and MTR Corporation. It contains five residential towers completed in 2003, designed by Wong & Ouyang (HK) Ltd..
The towers are named Sorrento 1 through Sorrento 6. As in many buildings in Hong Kong, tower 4 is omitted because the Cantonese number "4" is a homophone for the Cantonese word "death". All five towers follow the same design however reduced in height consecutively with the tallest being Sorrento 1 and the shortest being Sorrento 6. Sorrento 1 is 256 metres (841 feet) tall with 75 floors. It is the 2nd tallest residential building of Hong Kong, and fifth-tallest residential building in the world. There is a total of 2,126 units in Sorrento.[22] Between Sorrento 2 and Sorrento 3 is a gap, where a foot bridge connects the Sorrento residential complex to Kowloon Station and the Elements mall.
The Harbourside
| The HarbourSide (君臨天下) | |
|---|---|
 | |
| General information | |
| Type | Residential |
| Coordinates | 22°18′11.0″N 114°9′42.0″E / 22.303056°N 114.161667°E |
| Construction started | 2001 |
| Completed | 2004 |
| Height | |
| Roof | 255 m (836.6 ft) |
| Technical details | |
| Floor count | 74 |
| Floor area | 128,845 m2 (1,386,876 sq ft) |
| Design and construction | |
| Architect | P & T Architects & Engineers Ltd. |
| Structural engineer | Arup |
The Harbourside (君臨天下) is a 255 m (836.6 ft) tall residential skyscraper located at 1 Austin Road West, in the Union Square complex. Construction of the 74-storey building began in 2001 and was completed in 2004 under the design by P & T Architects & Engineers.
From a distance The Harbourside appears as one wall of a building. However, the building is actually three towers joined at the base, middle and top. The gaps between the towers help relieve the stress caused by the wind since the building has a large surface area, allowing it to act as a sail. It was constructed as part of the Kowloon Station development and was the fourth phase. All floors are used for residential purposes.
The tower is the 91st tallest building in the world when measured up to the highest architectural point.
The Arch
| The Arch (凱旋門) | |
|---|---|
 | |
| General information | |
| Type | Residential |
| Coordinates | 22°18′13″N 114°9′47″E / 22.30361°N 114.16306°E |
| Construction started | 2002 |
| Completed | 2006 |
| Height | |
| Roof | 231 m (758 ft) |
| Technical details | |
| Floor count |
65 Above ground 2 Basement floors |
| Floor area | 100,000 m2 (1,076,391 sq ft) |
| Design and construction | |
| Structural engineer | Ove Arup & Partners Hong Kong Ltd. |
| References | |
| [23] | |
The Arch is an 81-floor 231-metre (758 feet) tall skyscraper completed in 2006 located in Union Square. It is the third-tallest residential building in Hong Kong, consisting of four towers: Sun Tower, Star Tower, Moon Tower, and Sky Tower. The Star Tower is connected to the Moon Tower, while the Sky Tower is connected to the Sun Tower. The Sun and Moon Towers join at the 69th floor and the floors above to form an arch, hence the name "The Arch".
Sun Hung Kai Properties, the developers for the project, was criticised for its sales tactics at The Arch in 2005.[24] The company was accused of the practice of "internal sales" of uncompleted units, the absence of sale price-lists, and also for hyping sales for flats in The Arch by announcing inflated prices (per square metre) achieved. A buyer apparently paid HK$168 million, or HK$31,300 per square foot, for a 5,360-square-foot (498 m2) penthouse. Sweeteners were allegedly given (discounts given to the same purchaser on other units bought), but were excluded from the calculation. This allowed SHK to raise prices of the next batch of 500 units by 5–10 percent; SHKP has denied the allegations.[25]
The Cullinan
| The Cullinan (天璽) | |
|---|---|
 | |
| General information | |
| Location | Union Square, Hong Kong |
| Coordinates | 22°18′19.4″N 114°09′38.8″E / 22.305389°N 114.160778°E |
| Construction started | 2008 |
| Completed | 2009 |
| Height | |
| Antenna spire | 270 m (885.8 ft) |
| Technical details | |
| Floor count | 68 |
| Design and construction | |
| Developer | Sun Hung Kai Properties |
| Structural engineer | Arup |
The Cullinan (天璽), also referred to as Kowloon Station Development Package 6 or Union Square Phase 6, is a residential complex developed by Sun Hung Kai Properties. The North Tower and South Tower of the Cullinan are Hong Kong's tallest residential towers, with 68 stories and a height of 270 metres (886 feet). Both were completed in 2008 and 2009.
Kowloon Station Development Package 6 was named after the 3,106-carat (621.2 g) Cullinan Diamond, the largest diamond in the world, found in 1905. The Cullinan complex was planned to be 45 stories until the cancellation of Union Square Phase 5. The number of floors was then increased to the current 68.
International Commerce Centre
The International Commerce Centre is a 118-floor, 484-meter (1,588 ft) skyscraper completed in 2010, owned and jointly developed by MTR Corporation and Sun Hung Kai Properties. It is currently the world's fourth tallest building as well as the tallest building in Hong Kong. The five-star Ritz-Carlton Hong Kong hotel currently occupies floors 102 to 118.
Shopping complex
Elements, the shopping mall in Union Square, occupies 500,000 sq ft (46,000 m2). As of 2008, it had a total of 123 shops, with an ice rink and the 1600-seat multiplex Grand Cinema, currently the largest cinema complex in Hong Kong.[26]
Access
The buildings of Union Square can be accessed easily by public transportation, located on the route of both the Tung Chung Line and the Airport Express Line and has a bus terminus.
Public transport
- Buses and minibuses
- 8- Kowloon Station ↔ Star Ferry
- 11- Diamond Hill Station ↔ Kowloon Station
- 203E- Choi Hung ↔ Kowloon Station
- 215X- Lam Tin (Kwong Tin Station) ↔ Kowloon Station
- 259B- Tuen Mun Ferry ↔ Kowloon Station
- 261B- Sam Shing → Kowloon Station
- 281A- Kwong Yuen ↔ Kowloon Station
- 296D- Sheung Tak ↔ Kowloon Station
Minibus
- 26- Kowloon Station ↔ To Kwa Wan
- 74- Kowloon Station ↺ Mong Kok
- 74S- Kowloon Station ↺ Ho Man Tin Hill
- 77M- Kowloon Station ↔ East Tsim Sha Tsui Station
Image gallery




References
- ↑ The Waterfront, Tower 1. Emporis. Retrieved 10 September 2011
- ↑ The Waterfront, Tower 2. Emporis. Retrieved 10 September 2011
- ↑ The Waterfront, Tower 3. Emporis. Retrieved 10 September 2011
- ↑ The Waterfront, Tower 5. Emporis. Retrieved 10 September 2011
- ↑ The Waterfront, Tower 6. Emporis. Retrieved 10 September 2011
- ↑ The Waterfront, Tower 7. Emporis. Retrieved 10 September 2011
- ↑ Sorrento Tower 1. Emporis. Retrieved 10 September 2011
- ↑ Sorrento Tower 2. Emporis. Retrieved 10 September 2011
- ↑ Sorrento, Tower 3. Emporis. Retrieved 10 September 2011
- ↑ Sorrento, Tower 5. Emporis. Retrieved 10 September 2011
- ↑ Sorrento, Tower 6. Emporis. Retrieved 10 September 2011
- ↑ The Harbourside. Emporis. Retrieved 10 September 2011
- ↑ The Arch. Emporis. Retrieved 10 September 2011
- ↑ The Cullinan North Tower. Emporis. Retrieved 10 September 2011
- ↑ The Cullinan South Tower. Emporis. Retrieved 10 September 2011
- ↑ International Commerce Centre. Emporis. Retrieved 10 September 2011
- ↑ "The Waterfront". Gohome.com.hk. Retrieved 20 September 2011.
- ↑ The Waterfront Archived 25 August 2008 at the Wayback Machine.
- ↑ The Waterfront
- ↑ Dickson Cyber Express Archived 27 May 2009 at the Wayback Machine.
- ↑ Dickson set to spin off e-tailing operations
- 1 2 Wong & Ouyang (HK) Ltd.. "More than half-a-century of architectural design experience in Hong Kong", section "The Sorrento", p. 34, September 2009
- ↑ "The Arch - SkyscraperPage.com". Retrieved 17 April 2008.
- ↑ Lau, Eli (19 May 2005). "Flats frenzy puts system in spotlight". the Standard. Hong Kong. Retrieved 10 April 2007.
- ↑ Wang, Raymond (20 May 2005). "Speculators may blow new bubble". the Standard. Hong Kong. Retrieved 10 April 2007.
- ↑ MCL, Shaw ready Hong Kong's largest cinema complex Archived 6 February 2010 at the Wayback Machine.
External links
| Wikimedia Commons has media related to Union Square (Hong Kong). |
Coordinates: 22°18′19″N 114°9′42″E / 22.30528°N 114.16167°E