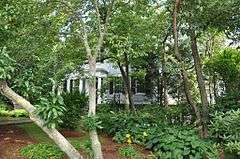William Curtis House (Newton, Massachusetts)
|
William Curtis House | |
 | |
  | |
| Location | 2330 Washington St., Newton, Massachusetts |
|---|---|
| Coordinates | 42°19′31″N 71°15′27″W / 42.32528°N 71.25750°WCoordinates: 42°19′31″N 71°15′27″W / 42.32528°N 71.25750°W |
| Built | 1839 |
| Architect | William Lyon |
| Architectural style | Greek Revival |
| MPS | Newton MRA |
| NRHP Reference # | [1] |
| Added to NRHP | September 4, 1986 |
The William Curtis House is a historic house in the Newton Lower Falls village of Newton, Massachusetts. This 2-1/2 story wood frame house was built in 1839 for William Curtis, and is an important local example of transitional Federal-Greek Revival styling. It has Federal massing, with a five bay front facade and four side chimneys, but it has Greek Revival corner pilasters, and a front entry sheltered by a Doric porch. William Curtis and his brother owned a local paper mill, which was the first in the area to install a Foudrinier machine, enabling the production of paper on rolls.[2]
The house was listed on the National Register of Historic Places in 1986.[1]
See also
References
- 1 2 National Park Service (2008-04-15). "National Register Information System". National Register of Historic Places. National Park Service.
- ↑ "NRHP nomination for William Curtis House". Commonwealth of Massachusetts. Retrieved 2014-04-10.
This article is issued from Wikipedia - version of the 11/29/2016. The text is available under the Creative Commons Attribution/Share Alike but additional terms may apply for the media files.
