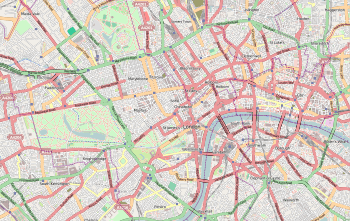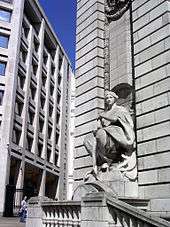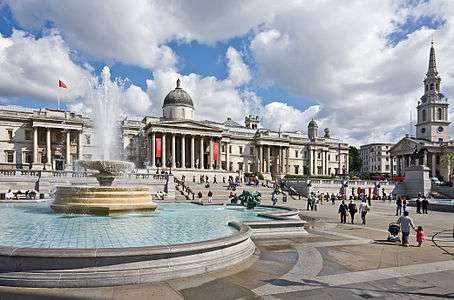Admiralty Arch
| Admiralty Arch | |
|---|---|
|
Admiralty Arch, seen from The Mall | |
 Location of Admiralty Arch in central London | |
| General information | |
| Status | Grade I listed |
| Type | Triumphal arch, government building |
| Architectural style | Neoclassical |
| Address | The Mall |
| Town or city | London, SW1 |
| Country | United Kingdom |
| Current tenants | Prime Investors Capital |
| Client | King Edward VII |
| Owner | Prime Investors Capital |
| Design and construction | |
| Architect | Aston Webb |
| Main contractor | John Mowlem & Co |
Admiralty Arch is a landmark building in London which incorporates an archway providing road and pedestrian access between The Mall, which extends to the southwest, and Trafalgar Square to the northeast. Admiralty Arch, commissioned by King Edward VII in memory of his mother, Queen Victoria and designed by Aston Webb is now a Grade I listed building. In the past, it served as residence of the First Sea Lord and was used by the Admiralty. Until 2011, the building housed government offices, but in 2012 the government sold a 125-year lease over the building to a property developer (Prime Investors Capital, run by Rafael Serrano) for redevelopment into a luxury hotel, restaurant and apartments.
History

The arch was designed by Aston Webb, who also designed the Victoria Memorial and the new façade of Buckingham Palace on the other end of the Mall.[1]:1 Admiralty Arch was constructed by John Mowlem & Co and completed in 1912.[2] It adjoins the Old Admiralty Building, hence the name. The building was commissioned by King Edward VII in memory of his mother Queen Victoria, although he did not live to see its completion in 1912.
The Admiralty Arch served as the official residence of the First Sea Lord, including Winston Churchill and the Earl of Mountbatten. It also housed various government offices, initially for the Admiralty.[1]:1
In 2000, the Cabinet Office moved into offices in the building, while maintaining its headquarters on Whitehall. It was also home to the Prime Minister's Strategy Unit and the Social Exclusion Task Force.[3] In 2011, as part of the government's austerity programme, the building became vacant and was put up for sale[4] for a reported £75 million. In October 2012, the winning bidder was reported to be Spanish real estate developer Rafael Serrano, who planned to turn the property into a luxury hotel. The property was sold as a 125-year lease.[5][6] In August 2013, Westminster City Council granted full planning permission for the restoration and conversion of Admiralty Arch into a 100-room hotel, residences and private members' club.[7]
Architects Blair Associates have been retained to convert the building into a hotel, restaurant and four apartments. The residences went on sale in July 2016.[1]:11
Ceremonial use
As the ceremonial entrance from Trafalgar Square to The Mall, itself the ceremonial road leading up to Buckingham Palace, Admiralty Arch plays an important role on ceremonial occasions. Processions at royal weddings, funerals, coronations and other public processions such as the 2012 processions at the end of the Olympic and Paralympic Games all passed under its arches.[8]
The central archway is reserved for use by royalty.[1]:1
Description
The structure, which combines the features of a triumphal arch with those of a government office building, is asymmetrical. As viewed from the Mall, the right wing of the building has one floor more than the left one: below the cornice there are three on the right, but just two on the left.[1]:11
A Latin inscription along the top reads:
: ANNO : DECIMO : EDWARDI : SEPTIMI : REGIS :
: VICTORIÆ : REGINÆ : CIVES : GRATISSIMI : MDCCCCX :
(In the tenth year of King Edward VII, to Queen Victoria, from most grateful citizens, 1910)
The sculptural figures of Navigation (left) and Gunnery (right) at the end of the two wings were designed by the English sculptor Thomas Brock.
Beneath the building is a warren of subterranean tunnels and chambers, including vaults which used to house the government archives.[1]:11
Nose

On the inside wall of the northernmost arch is a small protrusion the size and shape of a human nose. It was placed there by artist Rick Buckley in 1997 as part of a campaign against the "Big Brother" society. The nose is at a height of about seven feet, and sits at waist height for anyone riding through the arch on a horse. Prior to Buckley being unmasked in 2011 by the London Evening Standard, an urban myth grew that the nose is there in honour of the Duke of Wellington, who was known for having a particularly large nose.[9]
References
- 1 2 3 4 5 6 Heathcote, Edward (25 July 2016). "How London made an entrance". Financial Times. House&Home. pp. 1, 11. External link in
|title=(help) - ↑ Mowlem 1822 - 1972, p.4
- ↑ Note By The Minister For The Cabinet Office On The Cabinet Office Accommodation Project, January 1999
- ↑ Ruddick, Graham (3 November 2011), "London's Admiralty Arch could become a hotel under Government plans", Daily Telegraph
- ↑ David Batty, London landmark Admiralty Arch sold to become luxury hotel, The Guardian, 24 October 2012
- ↑ Ed Hammond, Jim Pickard and Sally Gainsbury, Admiralty Arch sold to Spanish investor, Financial Times, 24 October 2012
- ↑ "Admiralty Arch proposal gets go ahead". Retrieved 28 December 2013.
- ↑ Tom Peck, Admiralty Arch to become London's next landmark hotel after sale to Spanish investor, The Independent, 25 October 2012
- ↑ Ross Lydall (13 October 2011), "That's blown it! Man who put noses on London landmarks is unmasked", Evening Standard
External links
![]() Media related to Admiralty Arch at Wikimedia Commons
Media related to Admiralty Arch at Wikimedia Commons
Coordinates: 51°30′24″N 0°07′43″W / 51.50667°N 0.12861°W
