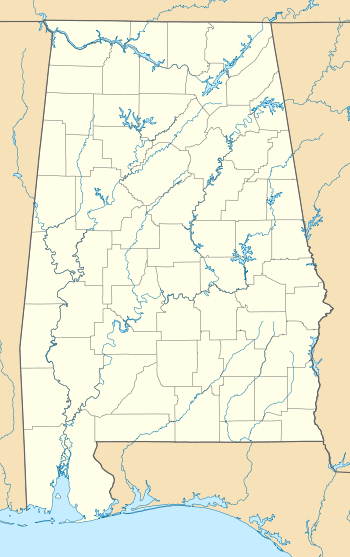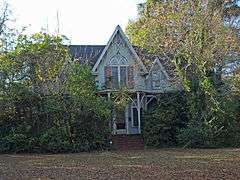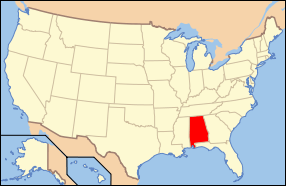Buell–Stallings–Stewart House
|
Buell–Stallings–Stewart House | |
|
The house in November 2013 | |
  | |
| Location | 205 Fort Dale St., Greenville, Alabama |
|---|---|
| Coordinates | 31°49′51″N 86°37′28″W / 31.83083°N 86.62444°WCoordinates: 31°49′51″N 86°37′28″W / 31.83083°N 86.62444°W |
| Area | less than one acre |
| Built | 1874 |
| Architectural style | Carpenter Gothic |
| MPS | Greenville MRA |
| NRHP Reference # | 86001752[1] |
| Added to NRHP | September 4, 1986 |
The Buell–Stallings–Stewart House is a historic residence in Greenville, Alabama. The house was built in 1874 by local lawyer David Buell, who later sold it to U. S. Congressman Jesse F. Stallings. Stallings sold the house to A. Graham Stewart, a local merchant, in 1901. The house is built in a Carpenter Gothic style, rare in Alabama, and features a steeply sloped roof and several sharply pointed gables and dormers. A flat-roofed, octagonal porch projects over the front entry. Each window and door is topped with a decorative Gothic arch molding with a diamond in the middle.[2] The house was listed on the National Register of Historic Places in 1986.[1]
References
| Wikimedia Commons has media related to Buell-Stallings-Stewart House. |
- 1 2 National Park Service (July 9, 2010). "National Register Information System". National Register of Historic Places. National Park Service. Retrieved April 20, 2014.
- ↑ Bailey, Michael; Tom Dolan; Shirley Qualls (January 1986). "Buell–Stallings–Stewart House" (PDF). Multiple Resources of Greenville, Butler County, Alabama. National Park Service. Archived (PDF) from the original on April 20, 2014. Retrieved April 20, 2014. See also: "Accompanying photos" (PDF). Archived (PDF) from the original on April 20, 2014. Retrieved April 20, 2014.
This article is issued from Wikipedia - version of the 12/3/2016. The text is available under the Creative Commons Attribution/Share Alike but additional terms may apply for the media files.


