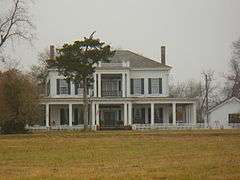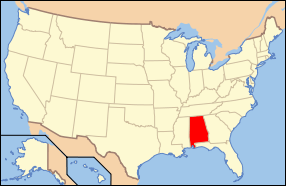Cedar Grove Plantation
|
Cedar Grove Plantation | |
|
Cedar Grove in 2008 | |
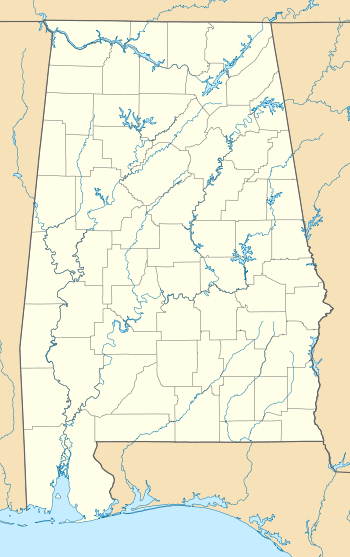  | |
| Location | near Faunsdale, Alabama, United States |
|---|---|
| Coordinates | 32°26′52.28″N 87°34′32.80″W / 32.4478556°N 87.5757778°WCoordinates: 32°26′52.28″N 87°34′32.80″W / 32.4478556°N 87.5757778°W |
| Built | 1848[1][2] |
| Architectural style | Greek Revival |
| MPS | Plantation Houses of the Alabama Canebrake and Their Associated Outbuildings Multiple Property Submission[3] |
| NRHP Reference # | 93000599[4][5] |
| Added to NRHP | 13 July 1993[4] |
Cedar Grove Plantation, also known as the Charles Walker House, is a Greek Revival plantation house located near Faunsdale, Marengo County, Alabama.[5] It is notable in having been the residence of Nicola Marschall for a brief period while the Walker family owned the property.[1] The house was added to the National Register of Historic Places on 13 July 1993 as a part of the Plantation Houses of the Alabama Canebrake and Their Associated Outbuildings Multiple Property Submission.[4]
History
The house had its beginnings in 1830 with the construction of a two-story log house by Dougal and Malcolm McAlpin, two brothers from Scotland.[1] In 1848 Charles and Margaret Walker purchased the property and hired a builder from Virginia, Theophilus Fowler, to begin construction of the main house. The house served as the center of the large plantation, Charles Walker owned 154 slaves in 1860.[6] The former log house is believed to have been incorporated into the main house to become the dining room and a bedroom. The house remained under construction until 1858.[1]
Nicola Marschall was a friend of the Walker family and lived with them briefly at their home. The two-story schoolhouse behind the main house is believed to have been used by him as a studio during his time there. This schoolhouse served as a school for children in the area until 1925. The house remained in the Walker family until 1982.[1]
Description
The house is a two-story frame structure with a gabled roof and double veranda.[2] It is built in a vernacular Greek Revival style. The original porch was altered in 1915 from a one-story design with simple turned wooden columns, spanned by arched latticework, to the multi-level configuration with paneled box columns seen today.[1]
Gallery
-
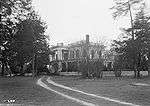
Front and side elevation in 1936
-
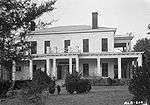
South elevation, side view of house in 1936
-
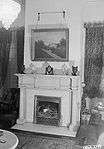
Living room mantel in 1936
-
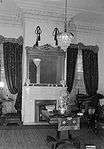
First floor parlor in 1936
References
- 1 2 3 4 5 6 Marengo County Heritage Book Committee: The heritage of Marengo County, Alabama, page 16. Clanton, Alabama: Heritage Publishing Consultants, 2000. ISBN 1-891647-58-X
- 1 2 "Marengo County". "Alabama's Front Porches". Retrieved 2008-01-19.
- ↑ Plantation Houses of the Alabama Canebrake and Their Associated Outbuildings MPS NRIS Database, National Register of Historic Places. Retrieved 6 March 2008.
- 1 2 3 National Park Service (2010-07-09). "National Register Information System". National Register of Historic Places. National Park Service.
- 1 2 "Alabama: Marengo County". "Nationalhistoricalregister.com". Retrieved 2007-01-14.
- ↑ "Cedar Grove Plantation". "Sankofa's Slavery Data Collection". Retrieved 2008-01-19.
