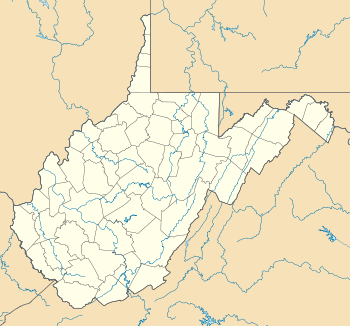Daniel Boone Hotel (Charleston, West Virginia)
|
Daniel Boone Hotel | |
|
Daniel Boone Hotel, April 2009 | |
  | |
| Location | 405 Capitol St., Charleston, West Virginia |
|---|---|
| Coordinates | 38°21′5″N 81°37′56″W / 38.35139°N 81.63222°WCoordinates: 38°21′5″N 81°37′56″W / 38.35139°N 81.63222°W |
| Built | 1927 |
| Architect |
Stoddart, W. L.; Higginbotham, A. G., Co. |
| Architectural style | Classical Revival |
| NRHP Reference # | [1] |
| Added to NRHP | August 21, 1984 |
Daniel Boone Hotel is a historic hotel located at Charleston, West Virginia. It is a Classical Revival Style ten story structure with blond brick exterior and tan, modular, stone-looking terra cotta. The building was originally constructed in 1927-29, expanded in 1936 and again in 1949 to provide a total of 465 rooms, a large ballroom and 3 parlor meeting rooms. The overall effect of the facade is to create the common early 20th Century "Skyscraper" look of "Base", two story mezzanine - "Shaft" five stories of 1/1 and 1 story of 6/6 windows - and "Capital" tenth story diamond brick and terra cotta balustrade. The building is "U"-shaped in plan. In the early-1980s the building was extensively renovated to become an office building.[2]
It was listed on the National Register of Historic Places in 1984.[1]
References
- 1 2 National Park Service (2009-03-13). "National Register Information System". National Register of Historic Places. National Park Service.
- ↑ "National Register of Historic Places Inventory Nomination Form" (PDF). Daniel Boone Hotel. State of West Virginia, West Virginia Division of Culture and History, Historic Preservation. 2009-04-04.
