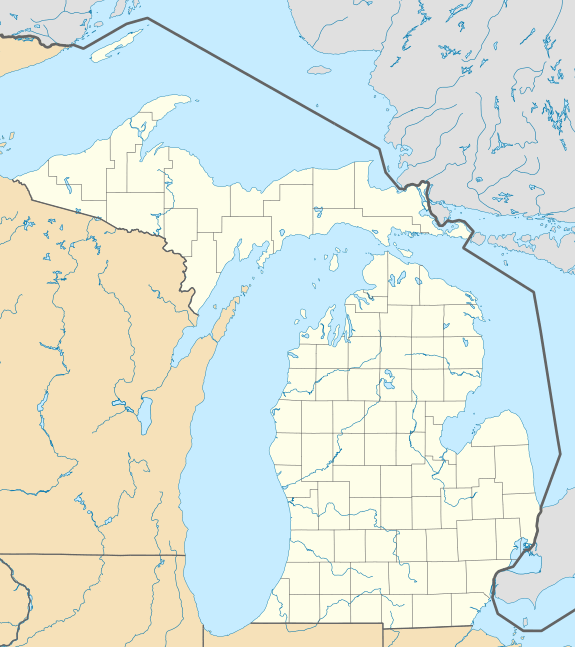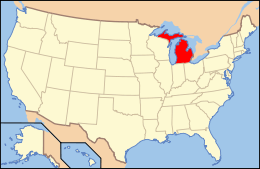First National Bank Building (Ann Arbor, Michigan)
For other uses, see First National Bank Building (disambiguation).
|
First National Bank Building | |
|
First National Bank Building | |
 | |
| Location | 201 S. Main St., Ann Arbor, Michigan |
|---|---|
| Coordinates | 42°16′48″N 83°44′54″W / 42.28000°N 83.74833°WCoordinates: 42°16′48″N 83°44′54″W / 42.28000°N 83.74833°W |
| Area | 0.2 acres (0.081 ha) |
| Built | 1927 |
| Architect | Fry & Kasurin |
| Architectural style | Romanesque |
| NRHP Reference # | 82000547[1] |
| Added to NRHP | November 24, 1982 |
The First National Bank Building is a Romanesque Revival[2] building in Ann Arbor, Michigan designed by the local architectural firm of Fry and Kasurin.[3] It stands at 201-205 South Main Street in downtown Ann Arbor.
The high-rise was built in 1927, and completed in 1929. It stands at 10 floors in height, and is designed with an interesting blend of Art Deco and Art moderne architectural styles. It is composed of primarily steel and terra cotta.
The building is owned and managed by First Martin Corporation.
Facts
- The tallest building in Ann Arbor at the time of its construction, it was built for the first bank in Washtenaw County. It has since been used for office and retail space.
- The principal façades are clad in lightly colored terra-cotta designed in a restrained Romanesque styling. The terra cotta was executed by the Northwestern Terra Cotta Company.[3]
- The First National Bank is a steel frame building consisting of a ten-story tower along with rear wings of two and five stories.
- It was added to the National Register of Historic Places in 1982.
References
- ↑ National Park Service (2010-07-09). "National Register Information System". National Register of Historic Places. National Park Service.
- ↑ http://www.nationalregisterofhistoricplaces.com/MI/washtenaw/state.html
- 1 2 Kvaran, Einar Einarsson, ‘’An Annotated Inventory of Outdoor Sculpture in Washtenaw County’’, Independent Study, Eastern Michigan University, 1989
External links
- Google Maps location of the First National Bank Building
- First National Bank Building details at Emporis.com
- SkyscraperPage.com's Profile on the First National Bank Building
- First National Building on LocalWiki
This article is issued from Wikipedia - version of the 11/25/2016. The text is available under the Creative Commons Attribution/Share Alike but additional terms may apply for the media files.

