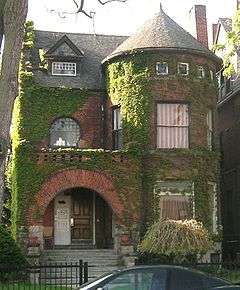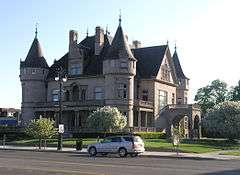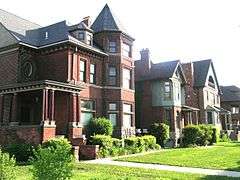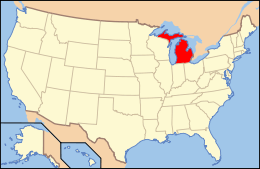George W. Loomer House
|
George W. Loomer House | |
 | |
| Location |
71 West Hancock Street Detroit, Michigan |
|---|---|
| Coordinates | 42°21′20″N 83°3′52″W / 42.35556°N 83.06444°WCoordinates: 42°21′20″N 83°3′52″W / 42.35556°N 83.06444°W |
| Built | 1888 |
| Architect | Almon C. Varney |
| Architectural style | Richardsonian Romanesque |
| Part of | Warren-Prentis Historic District (#97001477) |
| NRHP Reference # | 94000753[1] |
| Significant dates | |
| Added to NRHP | July 22, 1994 |
| Designated CP | December 01, 1997 |
The George W. Loomer House is a private residence located at 71 West Hancock Street in Midtown Detroit, Michigan. It was listed on the National Register of Historic Places in 1994.[1]
History
This Richardsonian Romanesque structure was designed by architect Almon C. Varney in 1888 for George W. Loomer.[2] The building originally had an insured value of $4,300, a sizeable sum in 1888.[3] It has been converted from a single-family home to apartments, but the exterior has not been changed.[2]
Architecture
The exterior of this home features a two-story turret with a conical roof and an arched porch.[2] The massive stone basement lifts the house a full meter in to the air.[4] The home is directly adjacent to the Mulford T. Hunter House; the two are the only remaining buildings from the 19th century in what was at the time one of Detroit's most fashionable areas.[3]
References
- 1 2 National Park Service (2008-04-15). "National Register Information System". National Register of Historic Places. National Park Service.
- 1 2 3 George W. Loomer House from the city of Detroit
- 1 2 George W. Loomer House from the state of Michigan
- ↑ George W. Loomer House from Detroit1701.org
Further reading
- Hill, Eric J. and John Gallagher (2002). AIA Detroit: The American Institute of Architects Guide to Detroit Architecture. Wayne State University Press. ISBN 0-8143-3120-3.



