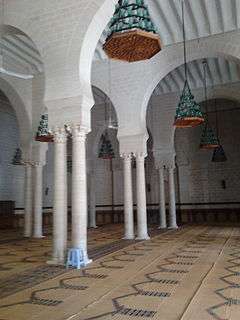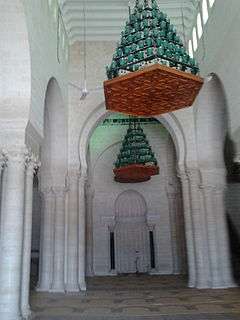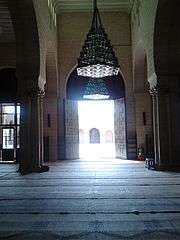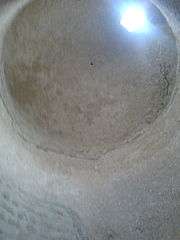Great Mosque of Mahdiya
| Great Mosque of Mahdiya | |
|---|---|
| الجامع الكبير في المهدية | |
|
General view of the mosque | |
 Shown within Tunisia | |
| Basic information | |
| Location |
|
| Geographic coordinates | 35°30′14″N 11°04′19″E / 35.503896°N 11.072054°ECoordinates: 35°30′14″N 11°04′19″E / 35.503896°N 11.072054°E |
| Affiliation | Islam |
| Architectural description | |
| Architectural type | Mosque |
| Architectural style | Hypostyle Mosque, Fatimid |
| Date established | 916 |
The Great Mosque of Mahdiya (Arabic: الجامع الكبير في المهدية) is a mosque that was built in the tenth century in Mahdia, Tunisia.
Located on the southern side of the peninsula on which the old city was located, the mosque was built in 916 CE (303-304 in the Islamic calendar), after the founding of the city within the walls built by the Caliphate on an artificial platform "reclaimed from the sea" as mentioned by the Andalusian geographer Al-Bakri.[1] The other buildings erected nearby at that time have since disappeared.
History
The first Fatimid imam, Abdullah al-Mahdi Billah, founded Mahdia in 909. He chose to build the mosque in an area of the walled city near to his palace.
The fortified appearance of the monument shows the pioneering spirit of religious architecture built in Ifriqiya in the early centuries of the Arab conquest. Mahdia was also designed as a city of refuge from the growing hostility of the Sunni population towards the imposition of Shia Islam by the Fatimids. However, the two large corner towers of the mosque are not designed for defense, but as tanks for collecting rainwater. It is likely that, at least for some time, they were fed by the water line that served the al-Mahdi palace from underground sources at Miyyanish, six kilometers from the city.
The mosque was originally clad in marble, but much of this was removed during episodes when it was reduced to ruins and later rebuilt.[2] It is possible that the Pisan church of San Sisto was built using marble that had been stripped from the mosque.[3] The building underwent several changes over the centuries, especially during the Ottoman period, after the destruction of the city by the Spanish in 1554.
Between 1961 and 1965 the mosque was completely renovated by the French architect Alexandre Lézine, while respecting the overall layout and structure of the tenth century building. The monumental access gate and portico in the north are preserved from the original structure, while the rest is the result of previous reconstructions.[4]
Architecture
Outdoor spaces
The building consists of a large irregular quadrilateral, about 85 by 55 metres (279 by 180 ft). The south side, which houses the mihrab, is slightly longer than the north side. Seen from the exterior, the mosque looks like a fortress because of its massive walls without openings except in the facade, the extensive use of stone and especially the presence on the facade of the two truncated square towers at the northeast and northwest corners. Since the mosque does not seem to have ever included a minaret, it is likely that the call to prayer was from one of the towers.
The main entrance, located in the center of the north wall and flanked by two small apertures, is marked by a large arch resting on piers and crowned by an Attic style pilaster. The solemnity of the portal is reinforced by the simplicity of moldings on the surfaces, the blind arcade and horseshoe arches in the lower level and the niches in the upper level of the archivolt, reflecting the motif of the cornice.[5]
Inside there is a large courtyard surrounded by arcades on all four sides. The north portico still retains its original ogival arches supported by stone pillars, while the other arcades have arches on Corinthian columns. The columns are single in the east and west arcades, twinned in the south arcade and along the facade of the prayer hall. There are some similarities between the straight-arris design of the groin vaults that cover the western portico and the groin vaults at Cluny, Autun, Monte Cassino and Sant'Angelo in Formis which could be due to Burgundian influence. Mahdia was captured by Crusaders in 1088.[6]
Prayer hall

The great hypostyle hall, dotted with Corinthian columns, consists of nine aisles perpendicular to the qibla and four bays. The central nave, much higher and wider than the others, is flanked by a row of thick twin arches, supported by groups of four columns instead of the twin columns used in the aisles. The central nave thus defines an axis within the hypostyle structure that leads to the mihrab. The intersection with the transept, of equal magnitude and parallel to the qibla wall, results in a T-shaped plan, an architectural feature whose central point is the intersection of transept and nave in front of the mihrab niche.
Open to the axis of the nave through a horseshoe arch, the central area is defined by pillars and half-pillars in angles and bundles, formed of groups of columns, on which rests a hemispherical dome. It is an octagonal tholobate pierced with 24 windows in green glass. The load is carried by pendentives. A band of black marble decorated with inscriptions from the Quran marks the transition between the two complex structural forms. This focal point of the architectural composition is plunged into darkness but bathed in a soft light green (the color of Islam) passing through the windows of the dome.
The mihrab has the shape of a horseshoe, in white stone from Keddāl, and is supported by two columns of dark green marble. Inside is a rich sculptural decoration with two separate levels separated by a band of white marble covered with Qur'anic verses in Kufic characters. The lower level has nine vertical grooves ending in shell-shapes at their upper ends, above which are decorations of clover in high relief. Above the white marble band, curving grooves converge at the top to a single point at the top of the arch. The unusual presence of a second and smaller mihrab - a simple undecorated niche - in an eccentric position on the west wall of the prayer hall, is explained by the controversy between Shiism and Sunnism on the correct direction of Mecca.[lower-alpha 1]
Architectural innovations

The mosque draws heavily in its plan and other architectural elements from the ninth century Great Mosque of Kairouan, a monument that served as a model for Muslim religious architecture in Ifriqiya.
However, the large portal, reserved for the caliph and his entourage, is a major turning point in Islamic architecture because it gives for the first time an aesthetic and symbolic entry to a place of worship, which previously had been totally anonymous even in the case of prestigious monuments. Inspired by the triumphal arches of Rome, but also by the entrances of the Umayyad desert castles, the monumental gate marks the beginning of a journey of honor into the mosque, ending at the back of the prayer hall. Indeed, from the main entrance, an unusual covered corridor once bisected the court and then led through the nave to the mihrab, where the Fatimid caliph exercised his functions as imam of the community.
The basilica structure of the prayer hall, divided into naves perpendicular to the qibla, with emphasis on the symbolic axis and "nave - mihrab" direction, marked by a dome on the front but already revealed through the focus on the central arch (large, with a combination of pillars and columns instead of the usual double columns, etc..), was successfully tested at the Great Mosque of Kairouan a century earlier. However, the syntax of complex architectural elements - exceptional in the case of the portal and covered corridor - is unique to the Great Mosque of Mahdia.
Influence
The al-Hakim Mosque in Cairo, started in 990 and completed between 1003 and 1013, borrows from the Mahdiya mosque's design, with the wide and tall central aisle that leads to the mihrab.[8] The al-Azhar mosque in Cairo seems to have had a similar projecting entrance.[9] The mosque built by Baibars in 1266-1269 in Cairo has some external similarities, with its long wall, corner buttresses and projecting gates.[10] The mosque at Ajdabiya in Libya had a similar plan, although it did not have the same monumental entrance. Like it, for the same ideological reasons, the Ajdabiya mosque did not have a minaret.[11]
Gallery
- Facade of the mosque
- Courtyard of the mosque
 Speaker's stand
Speaker's stand
- Gate
 Decoration of the mihrab
Decoration of the mihrab Entrance to the prayer hall
Entrance to the prayer hall Window in the dome
Window in the dome
Notes and references
Notes
Citations
- ↑ Hadda 2008, p. 72.
- ↑ Greenhalgh 2009, p. 155.
- ↑ Greenhalgh 2009, p. 156.
- ↑ Hadda 2008, p. 72-73.
- ↑ Collectif 2000, pp. 178-179.
- ↑ Conant & Willard 1986, p. 207.
- ↑ Holbrook, Medupe & Urama 2008, p. 155.
- ↑ Yeomans 2006, p. 59.
- ↑ Wijdan 1999, p. 142.
- ↑ Yeomans 2006, p. 127-128.
- ↑ Petersen 2002, p. 86-87.
| Wikimedia Commons has media related to Great Mosque of Mahdia. |
Sources
- Collectif (2000). Ifriqiya : treize siècles d'art et d'architecture en Tunisie. Tunis: Démetér. ISBN 88-435-7412-4.
- Conant, Kenneth John; Willard, Henry M. (1986). "Arch and Vault in Romanesque Architecture". Viator. University of California Press. ISBN 978-0-520-01830-3. Retrieved 6 March 2013.
- Greenhalgh, Michael (2009). Marble Past, Monumental Present: Building With Antiquities in the Mediaeval Mediterranean. BRILL. ISBN 978-90-04-17083-4. Retrieved 2013-03-06.
- Hadda, Lamia (2008). Nella Tunisia medievale. Architettura e decorazione islamica (IX-XVI secolo). Naples: Liguori editore. ISBN 978-88-207-4192-1.
- Holbrook, Jarita Charmian; Medupe, Rodney Thebe; Urama, Johnson O. (2008). African Cultural Astronomy: Current Archaeoastronomy and Ethnoastronomy Research in Africa. Springer. p. 155. ISBN 978-1-4020-6639-9. Retrieved 2013-03-06.
- Petersen, Andrew (2002-03-11). Dictionary of Islamic Architecture. Taylor & Francis. ISBN 978-0-203-20387-3. Retrieved 2013-03-06.
- Wijdan, Ali (1999). The arab contribution to islamic art: from the seventh to the fifteenth centuries. American Univ in Cairo Press. ISBN 978-977-424-476-6. Retrieved 2013-03-06.
- Yeomans, Richard (2006). The art and architecture of islamic cairo. Garnet & Ithaca Press. ISBN 978-1-85964-154-5. Retrieved 6 March 2013.