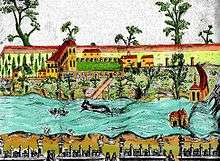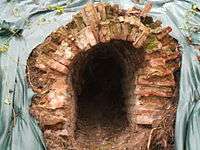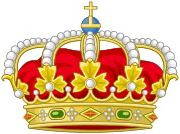Palacio de la Ribera

The Palacio de la Ribera, was located to the Park de las Moreras but across the Pisuerga river, on the right bank, in Valladolid, was the summer residence of Philip III. Its construction dates from 1602 to 1605, as part of the process of urban transformation experienced by the city after the arrival of the Court to Valladolid in 1601 to 1606. It was gradually abandoned and in 1761 became part of the destroyed heritage of Valladolid. Still preserved a ruins of the building and can be seen from the beach.
On the shelves of the Vatican Library, is preserved a manuscript, written in 1626 by the architect Juan Gómez de Mora, where tells about this palace:
"Has more the King in this city a country house called la Ribera, which is founded on the other side of the Pisuerga river. It has good gardens and boulevards. Kings used to come here to picnic and enjoy the river. It has within it a square for bull fights that in Court time, were seen some... ".
The author refers to this recreational palace remodeled by his uncle, the Cuencan architect Francisco de Mora, who around 1602 reconverted a simple country home in a luxurious haven of leisure and nature for the family of Philip III of Spain, in the manner of Italian Renaissance villas.
Historical context and construction
The design of this palace, its location, its endowment and its dual role, agricultural and recreational were due to the interests of Don Francisco Gómez de Sandoval y Rojas, who had three years before received by the King the title of Duke of Lerma. This ambitious person of the government had succeeded in influencing Philip III to replenish the capital of the Court in Valladolid, decision contrary to the mandated by his father Philip II years earlier. The Lerma was the first to acquire those lands, which were originally known as the Huerta del Duque (Orchard of the Duke).
Designated Valladolid in 1601 as Court of the Kingdom of Spain, a city that had an elegant city center renovated twenty five years earlier, after the huge fire of 1561, the Duke of Lerma it earned the favor of the King presenting in it as host, acting as a faithful vassal and working on three fronts constructive. Indeed, serving the crown this favorite of Philip III began construction of a Royal Palace in the Corredera de San Pablo after buying and extend the palace that belonged to the descendants of Francisco de los Cobos; acquired the patronage and undertook the reform of the church of San Pablo with the idea of being used as Palatine Chapel in solemn ceremonies; put to actual disposition the Palacio de la Ribera, with its orchard, abundant water and extensive gardens, planned alongside a mighty river that did not have in Madrid. All these elements favoring the type of Court desired by the European monarchies and, even, by the pretentious Duke of Lerma.
The works on the new country palace, in the already called Orchard of the King, began in 1602 with the intention to establish a counterpoint to the Royal Palace of Valladolid. There, the official affairs of state, in this, parties and relaxation. The work was carried out in parallel in the palace and the orchard. The building, conditioned as has already been said by Francisco de Mora, with the possible collaboration of Diego de Praves, Juan de Nates and Bartolomé de la Calzada, was finished in 1605, the year that was born in Valladolid successor Philip IV, offering all the characteristics of a pleasure house for the King and his favorite, away from the urban bustle.
Description
The Palacio de la Ribera was divided into two parts, one facing north of the main pavilion, which was one of the sides of a closed courtyard with three galleries arcaded, and other facing south, with a construction forming an angle to the main pavilion and a garden decorated with parterres. At the intersection of the two buildings arise a tower topped by a spire of lead, from which it dominated the river and gardens. The main entrance it opened onto the Paseo del Prado (current road of Salamanca). The palace, perpendicular to the river and on the classical style of the Habsburgs, was located on high ground safe from the dreaded flood of the channel. On its southern facade it opened five doors and twenty large windows, on the north facade thirty and four windows, and the side facing the river three balconies. Inside was a hallway, an oratory, a main staircase, four rooms on the main floor and three on top, all of them with painted ceilings, along with other agencies and services. A last room, which was decorated with azulejos and this room had a fountain.
For its part, the courtyard was conditioned to allow celebration of bullfightings, so it see, an atavistic fondness of the Spanish monarchy, which was celebrated, by the conditions of its location (opposite the current beach of Pisuerga), the feast of "Despeño del toro", in which the animal was thrown into the river by a greased ramp placed for this purpose and then speared from the gondolas to the delight of citizens massed on the other side.[1]
Painting collection and guests
Its buildings houses housed the collection itself of a Baroque Court, highlighting the collection of royal portraits of Pantoja de la Cruz y Rubens, along paintings by the Carducci brothers, Andrea del Sarto, Veronese, Titian, Bassano, and even a work by Raphael, according to the inventory of 15 November 1607, preserved in the Archivo General de Palacio in Madrid. Precisely Rubens could personally know the celebrations of the palace in 1603, when he arrived at Valladolid as ambassador of the Duke of Mantua. During his stay of several months he painted some portraits, such as the "Equestrian Portrait of the Duke of Lerma", now in the Museo del Prado, and works like "Heraclitus and Democritus" currently preserved at the Museo Nacional de San Gregorio, detesting the mode paint of the painters King's chamber.
Gardens and sculptures

Fountains and statues articulate the visual axes of the garden walks following Italian late-Renaissance models with selected botanical species that created a suggestive landscape at south of the palace, where it developed a large garden with many benches, at the bottom stood a large aviary.[2]
The masterwork of these spaces was the fountain that presided over the main garden of Huerta del Rey (Orchard of the King), formed by a pond and a large cup topped by the sculpture "Samson Slaying a Philistine", a masterpiece by Mannerist sculptor Giambologna. The sculpture came from the house of the ambassador of Florence, where the Duke of Lerma bought it. In the year 1623 this sculpture would be gifted by Philip IV, together with a painting by Veronese from the same palace to the Prince of Wales, the future Charles I of England. It is now kept in the Victoria and Albert Museum in London, one of the jewels of the museum. Moreover, the cup of the fountain left Valladolid in 1653 to serve as a basis for the Fountain of Bacchus, in the Garden of the Island of Aranjuez, where it remains today.
Access and river related
Copying the Florentine experience Vasari, who joined the central government with the palatial residence through passages that allowed the rulers to move without risk of attacks, the Duke of Lerma, who had already applied the same solution in his native town, arranged a series of passages to link the Royal Palace and the Palacio de la Ribera, whose route was in line with the present calle de San Quirce, bordering the Palacio de los Condes de Benavente.
To access the Palacio de la Ribera were built on both sides two separate piers. In the of palace arise a square wooden tower stood with a top room to that reached by stairs and with windows covered by blinds. Apart from allowing access to ships, since crossing to the palace were done by boat, not through the Puente Mayor, it made the functions of a large gazebo on the water level, especially attractive in summer time. Moreover, it studied the chances of making the river navigable to the Monastery of Prado, even raised the navigation continue to Zamora, but after the return of the Court to Madrid in 1606 these plans were forgotten.
Next to the conditioning of the pier, was built near the Puente Mayor a hydraulic ingenuity to raise the water of the Pisuerga to the gardens and crops of the Orchard. With the approval and exhilaration of the City Hall, and the collaboration with the architect Diego de Praves, the work was carried out by Pedro de Zubiaurre, who had acted as a spy for Philip II in the English court, where copied the wit experienced by Peter Morice on the Thames in London. The complexity of this work, entirely new in Spain, in the same line of machinery that Cremonese Juanelo Turriano built for Charles V, Holy Roman Emperor in Toledo on the Tagus river, made that the work structure, ferris wheels, arcades of distribution and lead pipes will continue until 1618.
Galleys and gondolas in the Pisuerga river
On the waters of the Pisuerga were in service a set of galleys and gondolas that were used both to cross the river and in the shows of the feasts. Highlighted the royal galley "San Felipe", named in honor of the king, gilded and painted in blue in 1602 by Santiago de las Cuevas. That same year, the painter Bartolomeo Carducci painted two royal shields in the standards of a new gondola, being Santiago Remesal other painter "master of galleys" that decorated the flags and pennants of the ships, where together with religious motifs included the royal emblems and the shield of Valladolid.
Destruction


The Crown lost interest over time of the building, carried out small works during the visits of Philip IV in 1660, for which were organized bullfights, and of Charles II in 1690. The Palacio de la Ribera met its final decline from 18th century, being scattered its works of art. In 1761 the architect Ventura Rodríguez advised its demolition and the buildings were gradually demolished to reuse some of its elements in other buildings of Valladolid.
A door from the Huerta del Rey was transferred to the monastery of San Benito, now the Museo Patio Herreriano, being for many years one of the few tangible traces in Valladolid of this complex, whose remains disappeared completely in the middle of the 20th century through the brush, leaving the soil washed away, without the slightest sign of the splendor of those halls, fountains and gardens. Today, on these grounds, arise high residential towers.
Today, after performing debris removal and cleanup in the area near the river, the City Hall has recovered two long walls of the foundations, one of stone and other of brick, which remained practically buried, as well as a small outbuilding that before was lost for centuries. To allow access to these remains it has opened a small road along the river reaches the remains of that sumptuous summer residence.
In June 2015 is cleared part of the slope overlooking the river in order to place a pier to remind the pier of tower shaped in that arrived galleys and gondolas.[3]
See also
References
Coordinates: 41°39′23″N 4°44′06″W / 41.6564°N 4.7349°W
