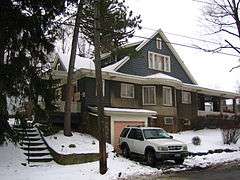Ashton House (Syracuse, New York)
|
Ashton House | |
 | |
  | |
| Location | 301 Salt Springs Rd., Syracuse, New York |
|---|---|
| Coordinates | 43°2′43.12″N 76°6′37.29″W / 43.0453111°N 76.1103583°WCoordinates: 43°2′43.12″N 76°6′37.29″W / 43.0453111°N 76.1103583°W |
| Area | less than one acre |
| Built | 1913 |
| Architect | Ward Wellington Ward |
| Architectural style | Arts and Crafts |
| MPS | Architecture of Ward Wellington Ward in Syracuse MPS |
| NRHP Reference # | 97000089[1] |
| Added to NRHP | February 14, 1997 |
Ashton House, also known as the Ashton residence, is a Ward Wellington Ward-designed home built in 1913 in Syracuse, New York. It was listed on the National Register of Historic Places as part of the Architecture of Ward Wellington Ward in Syracuse MPS in 1997.[1]
Features include a wraparound porch, a Mercer tile fireplace and a Keck studio stained glass interior window.[2]
It is located at 301 Salt Springs Road in the Salt Springs neighborhood of Syracuse.
References
- 1 2 National Park Service (2010-07-09). "National Register Information System". National Register of Historic Places. National Park Service.
- ↑ Carlson, Richard (August 5, 1996). "National Register of Historic Places Registration: Ashton Residence". Retrieved 2008-12-26. and Accompanying one photo, exterior, from 1996
| Wikimedia Commons has media related to Ashton House. |
This article is issued from Wikipedia - version of the 11/26/2016. The text is available under the Creative Commons Attribution/Share Alike but additional terms may apply for the media files.

