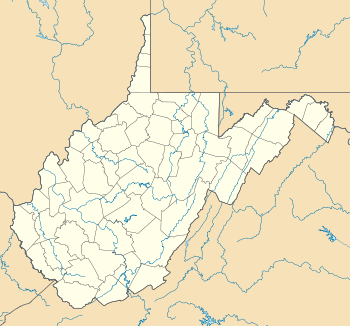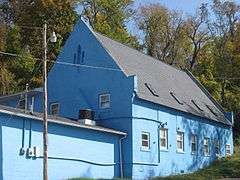Avery Street Historic District
|
Avery Street Historic District | |
|
The former St. John's Lutheran Church on Avery Street | |
  | |
| Location | Roughly bounded by Nineteenth, Spring and Quincy, Eighth, and Market Sts., Parkersburg, West Virginia |
|---|---|
| Coordinates | 39°16′15″N 81°33′18″W / 39.27083°N 81.55500°WCoordinates: 39°16′15″N 81°33′18″W / 39.27083°N 81.55500°W |
| Area | 109 acres (44 ha) |
| Architectural style | Colonial Revival, Mixed (more Than 2 Styles From Different Periods), Queen Anne |
| NRHP Reference # | 86000849[1] |
| Added to NRHP | April 15, 1986 |
Avery Street Historic District, is a national historic district located at Parkersburg, Wood County, West Virginia. It encompasses 358 contributing buildings and one contributing object. It is a primarily residential area built as Parkersburg's first "suburb" or "extension" in the late-19th and early-20th century in popular architectural style such as Colonial Revival and Queen Anne. U.S. Senator Johnson N. Camden (1826-1908) owned most of the land now included in the district. In addition to housing, it includes churches, a school, and a small commercial area. It is located to the east of the Julia-Ann Square Historic District and south of the Parkersburg High School-Washington Avenue Historic District. Located in the district are the separately listed Parkersburg Women's Club and the First Presbyterian Church/Calvary Temple Evangelical Church.[1][2]
It was added to the National Register of Historical Places in 1986.[1]
References
- 1 2 3 National Park Service (2010-07-09). "National Register Information System". National Register of Historic Places. National Park Service.
- ↑ Michael J. Pauley (July 1985). "National Register of Historic Places Inventory Nomination Form: Avery Street Historic District" (PDF). State of West Virginia, West Virginia Division of Culture and History, Historic Preservation. Retrieved 2011-09-10.


