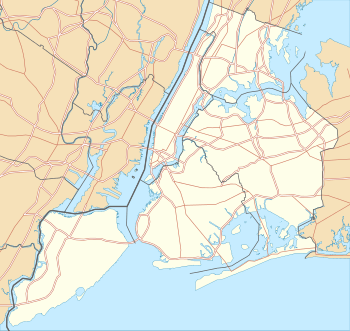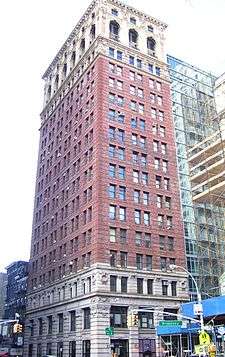Broadway–Chambers Building
| Broadway–Chambers Building | |
|---|---|
|
(2012) | |
 Location in New York City | |
| General information | |
| Architectural style | Beaux-Arts |
| Location |
277 Broadway Manhattan, New York City |
| Coordinates | 40°42′52″N 74°00′23″W / 40.71444°N 74.00639°WCoordinates: 40°42′52″N 74°00′23″W / 40.71444°N 74.00639°W |
| Construction started | 1899 |
| Completed | 1900 |
| Height | |
| Roof | 225 feet (69 m) |
| Technical details | |
| Floor count | 18 |
| Design and construction | |
| Architect | Cass Gilbert |
| Structural engineer | Purdy & Henderson |
| Main contractor | George A. Fuller Company |
| Designated | January 14, 1992 |
The Broadway–Chambers Building, located at 277 Broadway on the northwest corner of Chambers Street in the Civic Center / TriBeCa neighborhood of Manhattan, New York City, was constructed from 1899 to 1900, and was architect Cass Gilbert's first design in the city. The 18-story office building is designed in the Beaux-Arts style.[1][2]
On the building's completion in 1900, the critic Montgomery Schuyler said that it was "...the summation of that type of design of a tall building,"[1] and in 1998 Herbert Muschamp wrote in the New York Times of Gilbert's design:
[He] refined the proportions between [the building's] elements and articulated them by using different materials for each: stone base, brick shaft, terra cotta crown. The brickwork, red flecked with blue, is especially fine. In contrast with the light-colored stone and terra cotta, it gives an almost colonial feel to an otherwise classically conceived structure. Garlands, cornucopias and a polychrome penthouse arcade garnish the composition.[3]
The building incorporates one of Gilbert's trademarks, the extensive use of architectural sculpture on the cornice of the arcade at the top of the building, which includes the heads of lions and women.[4] Gilbert went on to be one of the pre-eminent architects of his time, designing the Woolworth Building and the United States Supreme Court building, among many others.[5][6]
Several companies collaborated to create an exhibit about the construction of the building at the Paris Exposition of 1900.[7][8]
The Broadway–Chambers Building was designated a New York City landmark in 1992.[1]
See also
References
Notes
- 1 2 3 Urbaneilli, Elisa (ed.) "Broadway–Chambers Building Dasignation Report" New York Landmarks Preservation Commission (January 14, 1992)
- ↑ New York City Landmarks Preservation Commission; Dolkart, Andrew S. (text); Postal, Matthew A. (text) (2009), Postal, Matthew A., ed., Guide to New York City Landmarks (4th ed.), New York: John Wiley & Sons, ISBN 978-0-470-28963-1, p.30
- ↑ Muschamp, Herbert "Cass Gilbert And the City Eclectic " New York Times (October 9, 1998)
- ↑ White, Norval & Willensky, Elliot (2000), AIA Guide to New York City (4th ed.), New York: Three Rivers Press, ISBN 978-0-8129-3107-5, pp.77–78
- ↑ "Cass Gilbert – the Architect – Buildings – Broadway Chambers Building, New York City". Cass Gilbert Society. Retrieved 2010-02-09.
- ↑ Fenske, Gail (2008). The skyscraper and the city: the Woolworth Building and the making of modern New York. Chicago: University of Chicago Press. p. 105. ISBN 978-0-226-24141-8.
- ↑ Baker, A. C. (June 17, 1900). "Civil Engineering and Transportation". The New York Times. p. 19. Retrieved 2010-02-09.
This is a collective exhibit, participated in by twenty-six firms, and illustrates the construction of the Broadway Chambers Building. New York.
- ↑ George A. Fuller Company (1900). Broadway Chambers; a modern office building, exhibited by models at the Paris exposition, 1900. New York: G. A. Fuller co. p. 61. LCCN 00005410.
External links
 Media related to Broadway-Chambers Building at Wikimedia Commons
Media related to Broadway-Chambers Building at Wikimedia Commons- "Broadway–Chambers Building". SkyscraperPage.
- Broadway–Chambers Building on Emporis.com
- Broadway–Chambers Building on New York Architecture website

.png)