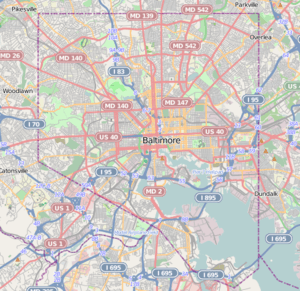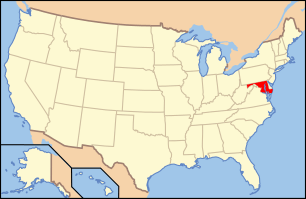Buildings at 10, 12, 14, and 16 East Chase Street
|
Buildings at 10, 12, 14, and 16 East Chase Street | |
|
Buildings at 10, 12, 14, and 16 East Chase Street, March 2012 | |
   | |
| Location | 10, 12, 14, and 16 E. Chase Street, Baltimore, Maryland |
|---|---|
| Coordinates | 39°18′11″N 76°36′56″W / 39.30306°N 76.61556°WCoordinates: 39°18′11″N 76°36′56″W / 39.30306°N 76.61556°W |
| Area | 0.3 acres (0.12 ha) |
| Built | 1872 |
| Architect | Price, Bruce; Baldwin, E Francis |
| Architectural style | Gothic Revival |
| NRHP Reference # | 80001783[1] |
| Added to NRHP | March 10, 1980 |
Buildings at 10, 12, 14, and 16 East Chase Street is a historic set of rowhouses located at Baltimore, Maryland, United States. Number 10 is a 3 1⁄2-story brick townhouse with a 3-bay front façade, fitted with marble facing from ground to first floor level. It is believed to have been designed by Bruce Price and / or E. Francis Baldwin, architects of neighboring Christ Church. Numbers 12, 14, and 16, by contrast, are identical 3 1⁄2-story, two-bay houses constructed of green serpentine marble with contrasting stone detail. The group dates from between 1870 and 1875. They represent a fine example of the Gothic Revival style as interpreted for domestic architecture.[2]
The Buildings at 10, 12, 14, and 16 East Chase Street were listed on the National Register of Historic Places in 1980.[1]
References
- 1 2 National Park Service (2010-07-09). "National Register Information System". National Register of Historic Places. National Park Service.
- ↑ Edward L. Green, Jr. & Franklin R. Foster (March 1979). "National Register of Historic Places Registration: Buildings at 10, 12, 14, and 16 East Chase Street" (PDF). Maryland Historical Trust. Retrieved 2016-03-01.
External links
- Buildings at 10, 12, 14, and 16 East Chase Street, Baltimore City, including photo from 1987, at Maryland Historical Trust

