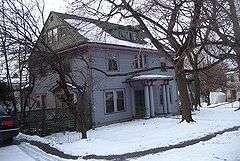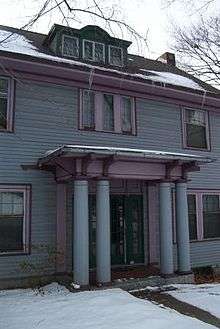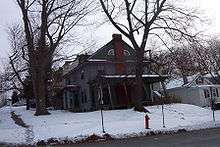Chapman House (Syracuse, New York)
|
Chapman House | |
 | |
  | |
| Location | 518 Danforth St., Syracuse, New York |
|---|---|
| Coordinates | 43°4′2.9″N 76°9′24.8″W / 43.067472°N 76.156889°WCoordinates: 43°4′2.9″N 76°9′24.8″W / 43.067472°N 76.156889°W |
| Built | 1912 |
| Architect | Ward Wellington Ward |
| Architectural style | Colonial Revival, Other |
| MPS | Architecture of Ward Wellington Ward in Syracuse MPS |
| NRHP Reference # | 97000072[1] |
| Added to NRHP | February 14, 1997 |

The Chapman House, also known as the Chapman Residence, in Syracuse, New York was built in 1912. Along with other Ward Wellington Ward-designed homes, it was listed on the National Register of Historic Places in 1997.[1]
It shows Colonial Revival and Arts and Crafts elements, and is located at the corner of Danforth and Park, two blocks from North Salina Street.[2]
The nearby Gang House was also designed by Ward.
References

Porch apparently propped up for pillar replacement in December 2007
- 1 2 National Park Service (2007-01-23). "National Register Information System". National Register of Historic Places. National Park Service.
- ↑ Carlson, Richard (August 5, 1996). "National Register of Historic Places Registration: Chapman Residence". Retrieved 2008-12-28. and Accompanying one photo, exterior, from 1996
This article is issued from Wikipedia - version of the 11/26/2016. The text is available under the Creative Commons Attribution/Share Alike but additional terms may apply for the media files.

