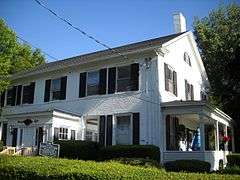Charles C. Platt Homestead
|
Charles C. Platt Homestead | |
|
Charles C. Platt Homestead | |
  | |
| Location | 96-98 Boynton Ave., Plattsburgh, New York |
|---|---|
| Coordinates | 44°42′30″N 73°27′40″W / 44.70833°N 73.46111°WCoordinates: 44°42′30″N 73°27′40″W / 44.70833°N 73.46111°W |
| Area | less than one acre |
| Built | c1802 |
| Architect | Platt,Charles C. |
| Architectural style | Federal |
| MPS | Plattsburgh City MRA |
| NRHP Reference # | 82001109[1] |
| Added to NRHP | November 12, 1982 |
Charles C. Platt Homestead is a historic home located at Plattsburgh in Clinton County, New York. It was built about 1802 and is a two storey, rectangular plan dwelling on a stone foundation in the Federal style. It features a one storey, gable roof rear wing with a board and batten wing behind. In 1814, it was used as the headquarters for Major-General Sir Thomas Makdougall Brisbane during the Battle of Plattsburgh.[2]
It was listed on the National Register of Historic Places in 1982.[1]
References
- 1 2 National Park Service (2009-03-13). "National Register Information System". National Register of Historic Places. National Park Service.
- ↑ "Cultural Resource Information System (CRIS)" (Searchable database). New York State Office of Parks, Recreation and Historic Preservation. Retrieved 2016-04-01. Note: This includes C.D. DeRoche and Russell Bordeau (September 1978). "National Register of Historic Places Registration Form: Charles C. Platt Homestead" (PDF). Retrieved 2016-04-01.
| Wikimedia Commons has media related to Charles C. Platt Homestead. |
This article is issued from Wikipedia - version of the 11/28/2016. The text is available under the Creative Commons Attribution/Share Alike but additional terms may apply for the media files.


