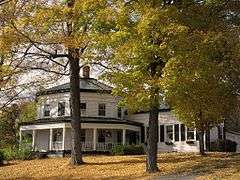Jenkins Octagon House
|
Jenkins Octagon House | |
|
Jenkins Octagon House, October 2009 | |
  | |
| Location | NY 395, Duanesburg, New York |
|---|---|
| Coordinates | 42°45′31″N 74°11′7″W / 42.75861°N 74.18528°WCoordinates: 42°45′31″N 74°11′7″W / 42.75861°N 74.18528°W |
| Area | 151.2 acres (61.2 ha) |
| Built | 1855 |
| Architect | Jones, Alexander Delos (Boss) |
| Architectural style | Greek Revival, Octagon Mode |
| MPS | Duanesburg MRA |
| NRHP Reference # | [1] |
| Added to NRHP | October 11, 1984 |
The Jenkins Octagon House is an historic octagon house located on NY 395 in Duanesburg, Schenectady County, New York. It was built about 1855 by noted master carpenter Alexander Delos "Boss" Jones. It is a two-story, clapboard-sided farmhouse with Greek Revival style features. It features innovative stacked plank construction, a low-pitched polygonal roof with a central chimney, a full entabulature circling the structure, and a one-story porch with a hipped roof. Also on the property are two contributing barns, a shed, and a gazebo.[2]
The property was covered in a 1984 study of Duanesburg historical resources.[3] The property was also covered in a study of Boss Jones TR [4] It was listed on the National Register of Historic Places in 1984.[1]
References
- 1 2 National Park Service (2009-03-13). "National Register Information System". National Register of Historic Places. National Park Service.
- ↑ Schenectady County Planning Dept. (1983) [1979]. "NRHP Inventory-Nomination: Jenkins Octagon House". New York State Office of Parks, Recreation and Historic Preservation.
- ↑ Lucy A. Breyer, Nancy Todd, and Schenectady County Planning Dept. (August 1984). "National Register of Historic Places Multiple Property Submission: Duanesburg MRA" (PDF). National Park Service.
- ↑ unnamed (October 1984). "National Register of Historic Places Multiple Property Submission: Boss Jones TR" (PDF). National Park Service.


