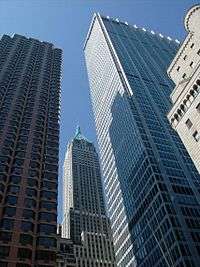28 Liberty Street
| 28 Liberty Street | |
|---|---|
|
28 Liberty Street facade | |
| General information | |
| Status | Complete |
| Location | 28 Liberty Street, New York, NY 10005, United States |
| Coordinates | 40°42′28″N 74°00′32″W / 40.70778°N 74.00889°WCoordinates: 40°42′28″N 74°00′32″W / 40.70778°N 74.00889°W |
| Construction started | January 1957 |
| Topped-out | September 1959 |
| Completed |
|
| Owner | Fosun International |
| Height | |
| Architectural | 813 ft (248 m) |
| Technical details | |
| Floor count | 60 (+5 below ground) |
| Floor area | 2,299,979 sq ft (213,675.0 m2) |
| Lifts/elevators | 37 |
| Design and construction | |
| Architect | Skidmore, Owings and Merrill |
| Structural engineer | Skidmore, Owings and Merrill, Weiskopf & Pickworth LLP |
| Main contractor | Turner Construction |
28 Liberty Street,[1] formerly known as One Chase Manhattan Plaza, is a banking skyscraper located in the downtown Manhattan Financial District of New York City, between Pine, Liberty, Nassau, and William Streets. Construction on the building was completed in 1961.[2] It has 60 floors, with 5 basement floors, and is 248 meters (813 ft) tall, making it the 15th tallest building in New York City, the 43rd tallest in the United States, and the 200th tallest building in the world.[3]
The building is built in the International style, with a stainless steel facade with black spandrels below the windows. Designed by Gordon Bunshaft of Skidmore, Owings and Merrill, the building echoes the firm's earlier Inland Steel Building in Chicago.
A direct entrance to the Wall Street station (2 3 trains) of the New York City Subway is in the lobby. There are also connections to Wall Street (4 5 trains) and to Broad Street (J Z trains) via passageways underground.
History
The Chase Manhattan Bank president of that time, David Rockefeller, the current patriarch of the Rockefeller family, was the prime mover of the construction and the building's location, notably because many corporations had moved uptown, and the Financial District had languished as a result. One Chase Manhattan Plaza is currently occupied by the successor to the "Rockefeller Bank", JPMorgan Chase & Co.
Originally, its major tenants included the white shoe firms Milbank, Tweed, Hadley & McCloy (then the bank's main outside counsel), Davis Polk & Wardwell and Cravath, Swaine & Moore. Davis Polk and Cravath moved to Midtown, but Milbank remains, although it plans to move in 2018.
One Chase Manhattan Plaza is shaped like "an enormous steel-framed rectangle". The 813 ft (248 m) building has about 1,800,000 square feet (170,000 m2) of aboveground floor area. Another 600,000 square feet (56,000 m2) in the basements contains "a truck entrance, mechanical equipment rooms, vaults, a [Chase] branch bank, and a cafeteria". There are aluminum panels—chosen for their durability and performance—as well as mullions and column cladding on the facade. The columns are about 3 by 5 feet (0.91 by 1.52 m) thick and are about 29 feet (8.8 m) apart from each other. The columns extend from the building on its long sides. The floors cantilever on the columns on the building's short sides.[4]
The building is unusual among buildings in the area:
looks bulky among the slender towers of pre- Depression skyscrapers. Its surface can also appear obtrusive because the earlier building surfaces of brick and stone absorb light while Chase's aluminum and glass reflect it. Seen from ground level, especially from its principal plaza, the building is a commanding presence."Chase's tall rectangle is asymmetrical in plan, with the elevator and service core shifted off center to allow a 45-foot (14 m) wide clerical pool on the south and individual offices and a corridor 29 feet (8.8 m) wide on the north. These broad spaces are uninterrupted by columns, adding to the cost but producing about 6 percent more continuous space for desks.[4]
The New York Landmarks Preservation Commission designated One Chase Manhattan Plaza a landmark in 2008.[5] On October 18, 2013, JPMorgan sold the building to Fosun, a Chinese investment company, for $725 million.[6] Fosun rebranded One Chase Manhattan Plaza as 28 Liberty Street in 2015[7]
Tenants

- Allianz Global Corporate & Specialty[8]
- Assurant
- JPMorgan Chase
- Milbank, Tweed, Hadley & McCloy[9]
- MSCI
- Halloween Jack, the fictional persona of David Bowie in 1974. Halloween Jack lives on top of 'Manhattan Chase'.
See also
References
Notes
- ↑ , Wall Street Journal
- ↑ SOM.com, Completion date
- ↑ Emporis.com, Design Specs
- 1 2 Great Buildings Online, by Carole Herselle Krinsky, quoted by Gordon Bunshaft
- ↑ http://www.nyc.gov/html/lpc/downloads/pdf/reports/ChaseManhattanReport.pdf
- ↑ Levitt, David M. (2013-10-18). "JPMorgan Sells Chase Manhattan Plaza in NYC to China's Fosun". Bloomberg. Retrieved 2013-11-27.
- ↑ New York YIMBY
- ↑ "Office Details". Agcs.allianz.com. 2012-06-12. Retrieved 2013-11-27.
- ↑ Geiger, Dan. "EXCLUSIVE: In a Reversal, Law Firm Milbank Tweed Considers a Renewal". Commercialobserver.com. Retrieved 2013-11-27.
Further reading
- Wilson, John D. (1986). The Chase: The Chase Manhattan Bank, N.A., 1945-1985. Boston, Mass: Harvard Business School Press. ISBN 978-0-87584-134-2.
External links
| Wikimedia Commons has media related to One Chase Manhattan Plaza. |
- One Chase Manhattan Plaza on SOM website
- New York Times: A Landmark From the Start, Now Getting Its Official Due
