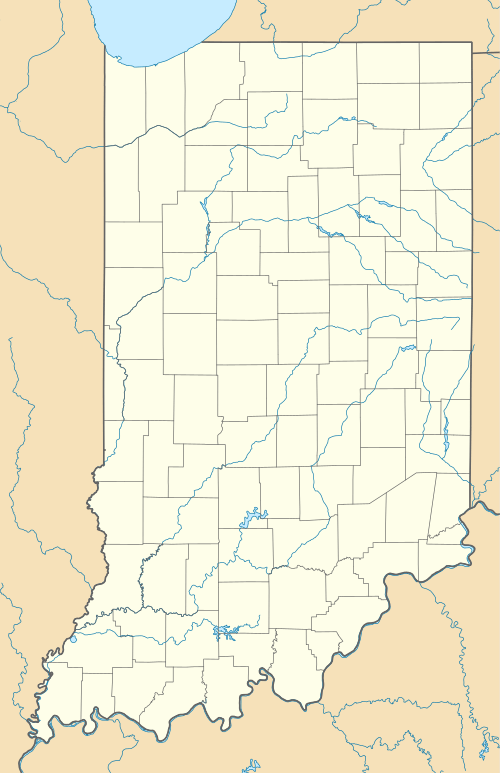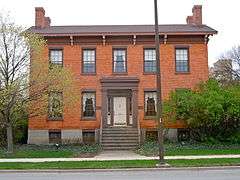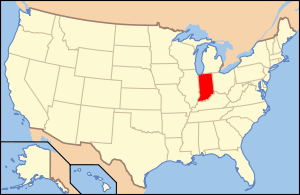William S. Edsall House
|
William S. Edsall House | |
|
William S. Edsall House, April 2011 | |
  | |
| Location | 305 W. Main St., Fort Wayne, Indiana |
|---|---|
| Coordinates | 41°4′46″N 85°8′38″W / 41.07944°N 85.14389°WCoordinates: 41°4′46″N 85°8′38″W / 41.07944°N 85.14389°W |
| Area | 1 acre (0.40 ha) |
| Built | 1839-1840 |
| Architectural style | Greek Revival, Federal |
| NRHP Reference # | 76000032[1] |
| Added to NRHP | October 8, 1976 |
William S. Edsall House is a historic home located at Fort Wayne, Indiana. It was built in 1839-1840, and is a two-story, five bay, transitional Federal / Greek Revival style brick dwelling. It measures 44 feet wide and 20 feet deep, sits on a raised basement, and has four interior end chimneys.[2]:2
It was listed on the National Register of Historic Places in 1976.[1]
References
- 1 2 National Park Service (2010-07-09). "National Register Information System". National Register of Historic Places. National Park Service.
- ↑ "Indiana State Historic Architectural and Archaeological Research Database (SHAARD)" (Searchable database). Department of Natural Resources, Division of Historic Preservation and Archaeology. Retrieved 2015-07-01. Note: This includes Willa Cramton; Joe Wood & Karen Anderson (August 1975). "National Register of Historic Places Inventory Nomination Form: William S. Edsall House" (PDF). Retrieved 2015-07-01. and Accompanying photographs.
This article is issued from Wikipedia - version of the 12/2/2016. The text is available under the Creative Commons Attribution/Share Alike but additional terms may apply for the media files.


