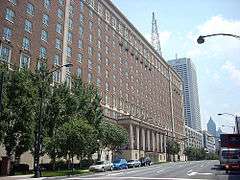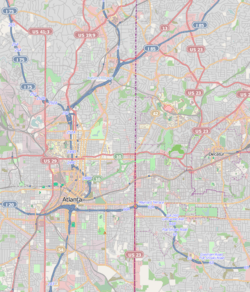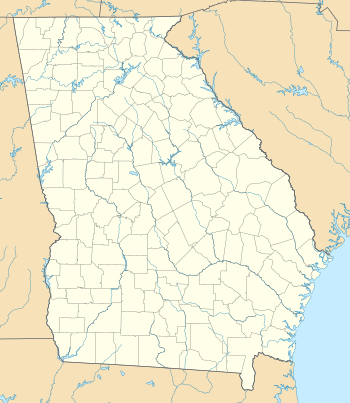Atlanta Biltmore Hotel and Biltmore Apartments
|
Atlanta Biltmore Hotel and Biltmore Apartments | |
 | |
   | |
| Location | Atlanta, Georgia |
|---|---|
| Coordinates | 33°46′36″N 84°23′11″W / 33.77667°N 84.38639°WCoordinates: 33°46′36″N 84°23′11″W / 33.77667°N 84.38639°W |
| Built | 1924 |
| Built by | Starrett Bros. |
| Architect | Schultze, Leonard |
| Architectural style | Neo-Georgian, Colonial Revival, Other |
| NRHP Reference # | 80001071[1] |
| Added to NRHP | January 20, 1980 |
The Atlanta Biltmore Hotel and Biltmore Apartments, located at 817 West Peachtree Street in Atlanta, Georgia, were developed by William Candler, son of Coca Cola executive Asa Candler, with Holland Ball Judkins, and John McEntee Bowman. Opening on April 19, 1924,[2] the 11-story hotel and 10-story apartment buildings were located somewhat away from downtown Atlanta, in an area that became known as Midtown. Designed by the New York firm of Schultze and Weaver, the hotel was operated by Bowman-Biltmore Hotels.[3][4]
It is easily distinguished by the towering radio masts on each end of the building, with vertical illuminated letters that spell out "BILTMORE". The studios on the top floor broadcast WSB-AM from 1925 until 1956. The large radio masts supported the transmitting antenna of WSB-AM from 1925 to 1929, when output power was increased to 5,000 watts, and a suburban transmitter site was built in East Lake.[5]
History
In 1967 it was sold to Sheraton Hotels and became the Sheraton-Biltmore Hotel. Sheraton spent $5 million on renovations before selling the hotel in 1979 to Biltmore Hospitality Partners.[2] The hotel continued operating independently as the Atlanta Biltmore before finally closing in 1982. The hotel was sold again in 1984 to Renaissance Investment Corporation.[2] They planned to convert both the smaller apartment tower and the enormous hotel tower to condominiums. They completed work on the apartment tower, but then went bankrupt in 1986 and had to sell the entire property. The newly renovated apartment tower was opened as the Biltmore Suites Hotel while the main building remained vacant for many years.
The historic hotel building was finally gutted and transformed into office space, reopening in 1999. Due to extensive renovations over the years, there were only two remaining historic rooms, the two main floor ballrooms. They were fully restored as public function rooms. The Biltmore Suites Hotel was closed and converted to condominiums about this time.
Photo gallery
-

Portico on West Peachtree Street
-

Biltmore Apartments, now private condominiums
-

View from the Hotel Palomar
References
- ↑ National Park Service (2008-04-15). "National Register Information System". National Register of Historic Places. National Park Service.
- 1 2 3 http://www.atlantaga.gov/index.aspx?page=410
- ↑ "Atlanta: A National Register of Historic Places Travel Itinerary". Atlanta Biltmore Hotel and Biltmore Apartments. National Park Service. 2008-07-03.
- ↑ Sams, Gerald W. (ed): "AIA Guide to the Architecture of Atlanta", page 104. University of Georgia Press, 1993.
- ↑ http://digitalcollections.library.gsu.edu/cdm/ref/collection/broadcast/id/832
External links
- Atlanta Time Machine's Then/Now photo #1
- Atlanta Time Machine's Then/Now photo #2
- Atlanta Time Machine's Then/Now photo #3
- Atlanta Time Machine's Then/Now photo #4
- National Park Service's National Register of Historic Places: Atlanta
- Atlanta, Georgia, a National Park Service Discover Our Shared Heritage Travel Itinerary