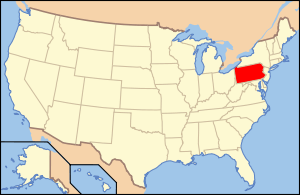Byecroft Farm Complex
|
Byecroft Farm Complex | |
  | |
| Location | Off U.S. Route 202, Buckingham Township, Pennsylvania |
|---|---|
| Coordinates | 40°20′13″N 75°02′20″W / 40.33694°N 75.03889°WCoordinates: 40°20′13″N 75°02′20″W / 40.33694°N 75.03889°W |
| Area | 29.8 acres (12.1 ha) |
| Built | 1702, 1732, 1775, c. 1830, 1934-1935 |
| Architectural style | Georgian |
| NRHP Reference # | 83002219[1] |
| Added to NRHP | September 9, 1983 |
Byecroft Farm Complex, also known as "Old Congress," is a historic home and farm complex located in Buckingham Township, Bucks County, Pennsylvania. The oldest section of the main house was built in 1702, with three later additions. It consists of a central block with three wings. The central block was built in 1732, and is a 2 1/2-story, three bay coursed fieldstone structure. The northeast wing consists of the original one-story structure built in 1702, with a second story added in 1775. A wing to the southwest was added in 1775, and expanded to 2 1/2-stories about 1830. In 1934-1935, a 1 1/2-story, two bay, addition was built onto the southwest wing. The house is reflective of the Georgian style. Also on the property are the contributing Old Bye Barn (c. 1730), carriage house / studio (c. 1775), two-story frame barn, small carriage house / cottage, and pumphouse and well house.[2]
It was added to the National Register of Historic Places in 1983.[1]
References
- 1 2 National Park Service (2010-07-09). "National Register Information System". National Register of Historic Places. National Park Service.
- ↑ "National Historic Landmarks & National Register of Historic Places in Pennsylvania" (Searchable database). CRGIS: Cultural Resources Geographic Information System. Note: This includes Margaret Bye Richie (May 1983). "National Register of Historic Places Inventory Nomination Form: Byecroft Farm Complex" (PDF). Retrieved 2012-10-01.

