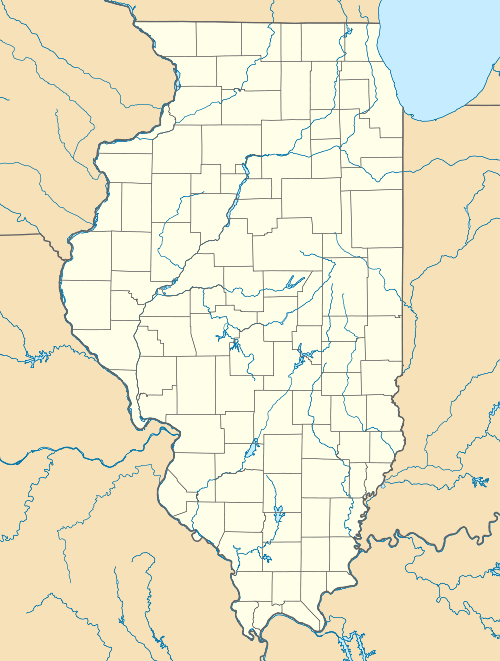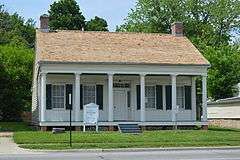Daniel Dove Collins House
|
Daniel Dove Collins House | |
|
Front with a slight bit of the western side | |
  | |
| Location | 621 W. Main St., Collinsville, Illinois |
|---|---|
| Coordinates | 38°40′13″N 89°59′35″W / 38.67028°N 89.99306°WCoordinates: 38°40′13″N 89°59′35″W / 38.67028°N 89.99306°W |
| Area | less than one acre |
| Built | 1845 |
| Built by | Collins, Daniel Dove |
| Architectural style | Greek Revival |
| NRHP Reference # | 02001385[1] |
| Added to NRHP | November 21, 2002 |
The Daniel Dove Collins House is a historic house located at 621 W. Main St. in Collinsville, Illinois. Daniel Dove Collins built the house in 1845 for himself and his wife. Collins, a cousin of the founders of Collinsville, was the first president of the then-village's Board of Trustees, and he held board meetings in his house. The post-and-beam house was designed in the Greek Revival style. The house has five bays delineated by the six Doric columns supporting its front porch. It is a rare surviving example of a five-bay Greek Revival home in Illinois. In the late 1880s or early 1890s, the house was moved from its original site at Main and Center Streets to its current location.[2]
The house was added to the National Register of Historic Places on November 21, 2002.[1]
References
- 1 2 National Park Service (2010-07-09). "National Register Information System". National Register of Historic Places. National Park Service.
- ↑ Leckel, John L.; Carolyn Welch (May 21, 2002). "National Register of Historic Places Registration Form: Collins, Daniel Dove, House" (PDF). National Park Service. Retrieved February 23, 2014.
