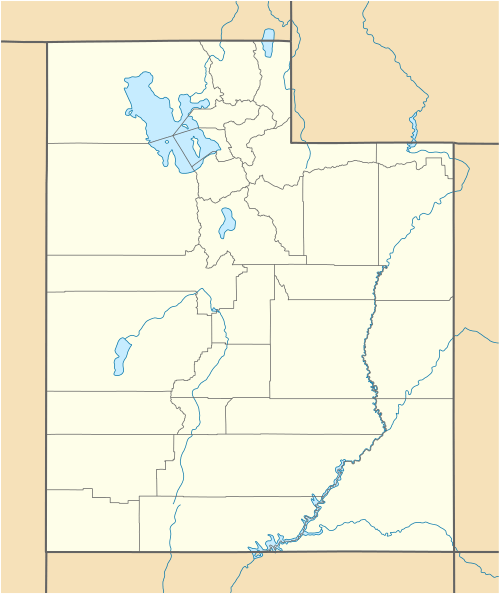Delbert and Ora Chipman House
|
Delbert and Ora Chipman House | |
  | |
| Location | 317 E. Main St., American Fork, Utah |
|---|---|
| Coordinates | 40°22′25″N 111°47′21″W / 40.37361°N 111.78917°WCoordinates: 40°22′25″N 111°47′21″W / 40.37361°N 111.78917°W |
| Area | less than one acre |
| Built | c.1870s; 1930 (renovated) |
| Built by | Shelley, Joseph; Keller, Jared D. |
| Architectural style | Tudor Revival |
| NRHP Reference # | 94001563[1] |
| Added to NRHP | January 25, 1995 |
The Delbert and Ora Chipman House on E. Main St. in American Fork, Utah was built c.1870s but was extensively renovated and enlarged during approximately 1930-1934. The renovation and expansion added Tudor Revival or English Cottage architecture. It was listed on the National Register of Historic Places in 1995. The listing included two contributing buildings: the house and a c.1920s sheep barn which has a clerestory roof.[1][2]
See also
- Henry & Elizabeth Parker Chipman House, also in American Fork, also NRHP-listed
References
- 1 2 National Park Service (2010-07-09). "National Register Information System". National Register of Historic Places. National Park Service.
- ↑ P. Bradford Westwood (September 1994). "National Register of Historic Places Inventory/Nomination: Delbert and Ora Chipman House" (PDF). National Park Service. and accompanying photos
This article is issued from Wikipedia - version of the 11/29/2016. The text is available under the Creative Commons Attribution/Share Alike but additional terms may apply for the media files.