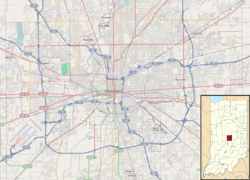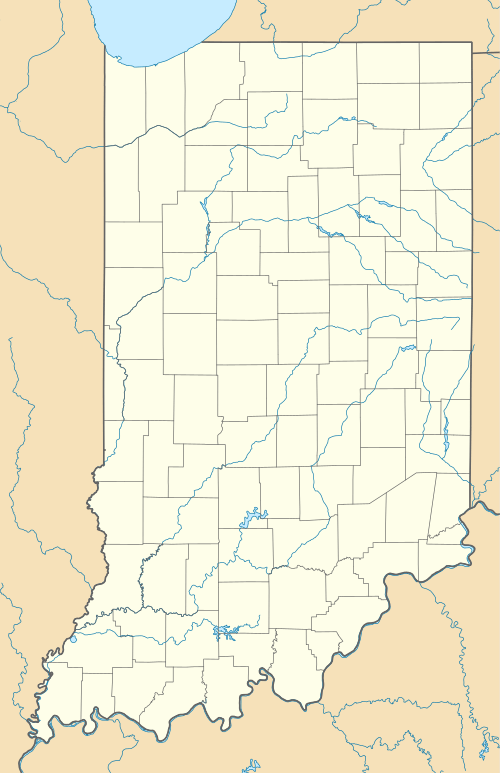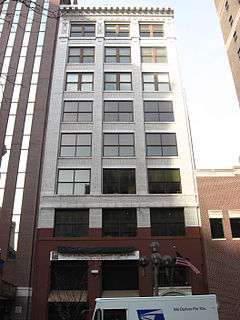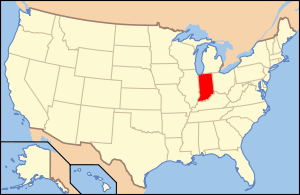Fidelity Trust Building (Indianapolis, Indiana)
|
Fidelity Trust Building | |
|
Fidelity Trust Building, January 2010 | |
    | |
| Location | 148 E. Market St., Indianapolis, Indiana |
|---|---|
| Coordinates | 39°46′7″N 86°9′17″W / 39.76861°N 86.15472°WCoordinates: 39°46′7″N 86°9′17″W / 39.76861°N 86.15472°W |
| Area | 0.1 acres (0.040 ha) |
| Built | 1914-1915 |
| Architect | Rubush & Hunter |
| Architectural style | Classical Revival |
| NRHP Reference # | 80000382[1] |
| Added to NRHP | September 27, 1980 |
Fidelity Trust Building is a historic bank building located at Indianapolis, Indiana. It was built in 1914-1915, and is an eight-story, rectangular Classical Revival style building faced in white glazed brick and terra cotta. It measures 39 feet wide by 110 feet deep. At its listing, the building housed J. Pierpont's Restaurant and Bar.[2]:2-5
It was listed on the National Register of Historic Places in 1980.[1] It is located in the Washington Street-Monument Circle Historic District.
References
- 1 2 National Park Service (2010-07-09). "National Register Information System". National Register of Historic Places. National Park Service.
- ↑ "Indiana State Historic Architectural and Archaeological Research Database (SHAARD)" (Searchable database). Department of Natural Resources, Division of Historic Preservation and Archaeology. Retrieved 2016-08-01. Note: This includes Suzanne Robblee and Bruce E. Lynch (November 1979). "National Register of Historic Places Inventory Nomination Form: Fidelity Trust Building" (PDF). Retrieved 2016-08-01. and Accompanying photographs
This article is issued from Wikipedia - version of the 12/2/2016. The text is available under the Creative Commons Attribution/Share Alike but additional terms may apply for the media files.


