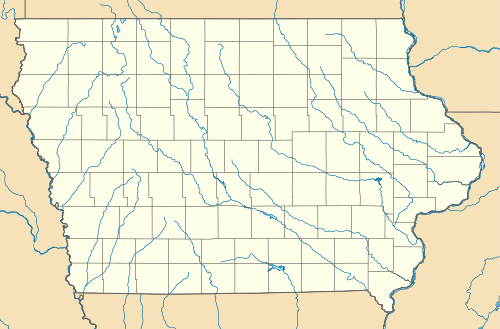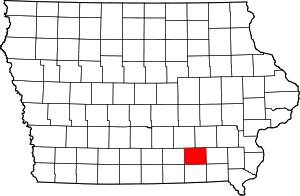Foster/Bell House
|
Foster/Bell House | |
|
Image of the Foster Bell House in Ottumwa, Iowa | |
  | |
| Location |
205 E. 5th St. Ottumwa, Iowa |
|---|---|
| Coordinates | 41°1′11″N 92°24′27″W / 41.01972°N 92.40750°WCoordinates: 41°1′11″N 92°24′27″W / 41.01972°N 92.40750°W |
| Built | 1893, 1923 |
| Architect |
Ernest Koch Kraetsch and Kraetsch Tinsley, McBroom & Higgins |
| Architectural style |
Classical Revival Tudor Revival |
| NRHP Reference # | 83000407[1] |
| Added to NRHP | September 29, 1983 |
The Foster/Bell House is an historic residence located in Ottumwa, Iowa, United States. The property was individually listed on the National Register of Historic Places in 1983 and it became a contributing property in the Fifth Street Bluff Historic District in 1998.[1]
History
The original house on the property was the home of Judge H.B. Hendershott built in 1862. He sold the property to Thomas D. Foster in early 1890s.[2] He hired architect Ernest Koch to design the present residence. It was originally a frame and stone house in the Classical Revival style that was completed in 1893. The house passed to Foster’s daughter Ellen Foster Bell who hired the Des Moines architectural firm of Kraetsch and Kraetsch. They redesigned the exterior to its present Tudor Revival style in 1923. The architectural firm of Tinsley, McBroom & Higgins made significant changes to the interior in 1929. It features Sioux Falls red granite on the main floor.
References
- 1 2 National Park Service (2009-03-13). "National Register Information System". National Register of Historic Places. National Park Service.
- ↑ "Foster/Bell House". Wapello County. Retrieved 2012-04-30.
