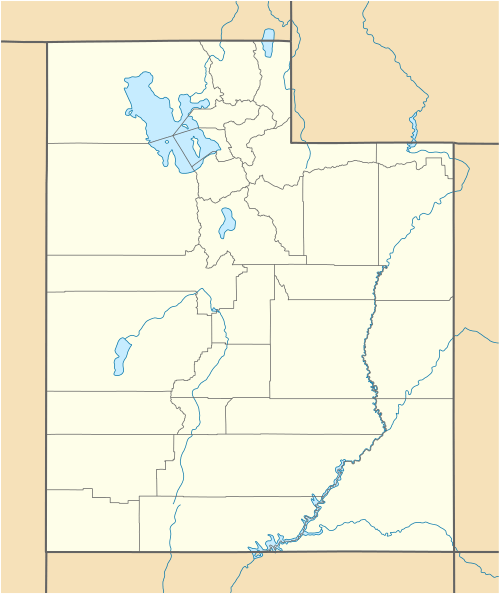Frederick and Della Dunn House
|
Frederick and Della Dunn House | |
|
| |
  | |
| Location | 145 N. Main St., Springville, Utah |
|---|---|
| Coordinates | 40°10′9″N 111°36′37″W / 40.16917°N 111.61028°WCoordinates: 40°10′9″N 111°36′37″W / 40.16917°N 111.61028°W |
| Area | 0.2 acres (0.081 ha) |
| Built | 1929 |
| Architect | Ashworth,Claude |
| Architectural style | Spanish Colonial Revival |
| NRHP Reference # | 90001142[1] |
| Added to NRHP | August 3, 1990 |
The Frederick and Della Dunn House at 145 N. Main St. in Springville, Utah was built in 1929. It is a work of architect Claude Ashworth (1885–1971). It includes Spanish Colonial Revival architecture. It was listed on the National Register of Historic Places in 1990.[1] [2]
See also
- Springville High School Art Gallery, 126 E. Four Hundred S Springville, UT, also NRHP-listed and a work of Claude Ashworth
References
- 1 2 National Park Service (2010-07-09). "National Register Information System". National Register of Historic Places. National Park Service.
- ↑ David R. Haws (May 1990). "National Register of Historic Places Registration: Frederick and Della Dunn House" (PDF). National Park Service. and accompanying three photos from 1989
This article is issued from Wikipedia - version of the 11/29/2016. The text is available under the Creative Commons Attribution/Share Alike but additional terms may apply for the media files.