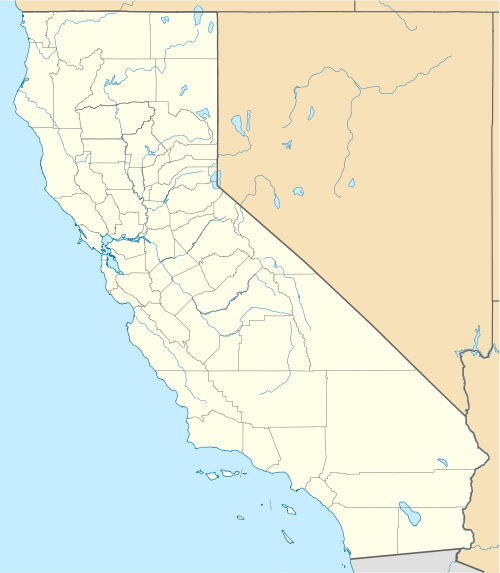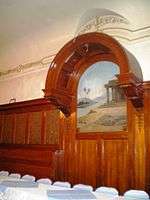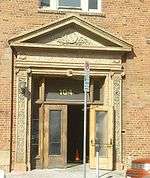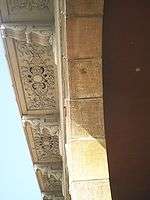Highland Park Masonic Temple
|
Highland Park Masonic Temple | |
|
Highland Park Masonic Temple, 2008 | |
   | |
| Location | 104 N. Avenue 56, Highland Park, Los Angeles, California |
|---|---|
| Coordinates | 34°6′33″N 118°11′40.2″W / 34.10917°N 118.194500°WCoordinates: 34°6′33″N 118°11′40.2″W / 34.10917°N 118.194500°W |
| Built | 1922–1923 |
| Architect | Jeffrey,Elmore Robinson |
| Architectural style | Renaissance Revival, Mediterranean Revival, Other |
| NRHP Reference # | 89002268[1] |
| LAHCM # | 282 |
| Significant dates | |
| Added to NRHP | January 18, 1990 |
| Designated LAHCM | August 29, 1984 |
The Highland Park Masonic Temple, also known as The Mason Building[2][3] or The Highlands, is a historic three-story brick building on Figueroa Street in the Highland Park district of northeast Los Angeles, California.
History
Completed in 1923, the 'Commercial/Renaissance Revival' style building served as Lodge 382 of the Free and Accepted Masons for sixty years. The original structure included retail shops on the ground floor with the lodge and banquet hall on the second floor. In 1983, the Masons were forced to vacate the structure when they were unable to afford the cost of retrofitting the building to meet seismic safety requirements. The building was purchased by private developers, and the second floor was converted into a banquet facility. The original Lodge Room, with its cherry wood paneling, anaglypta wall coverings, and other details has been restored and preserved and remains in use as a banquet facility.[3]
Architecture and construction
The building was designed by Elmore Robinson Jeffrey in the Renaissance Revival style with much of the architectural detailing in the Mediterranean Revival style. The 'Commercial/Renaissance Revival' style was popular in Los Angeles during the 1920s.[2][4]
The 25,000-square-foot (2,300 m2) Highland Park Masonic Temple was built from 1922–1923 and opened in July 1923.[4] The three-story structure was built for use by the Free and Accepted Masons as the site for Lodge 382. The Masons occupied the second and third floors, and the first floor was retail space, providing an income source for the lodge.[2][4]

The most impressive room in the building is the Lodge Room on the second floor. The Lodge Room has an 18-foot (5.5 m) ceiling and rich cherry wood paneling,[4] original embossed cotton anaglypta, and paintings at both ends of the hall depicting Egyptian scenes, including a sphinx and pyramid.[3] There was originally a second story arched balcony/arcade connecting the Lodge Room with the Banquet Hall.[4]
Other significant architectural features include a beautiful frieze featuring Masonic symbols running along the exterior roofline of the building along Figueroa Street and Avenue 56. From the exterior, the most impressive feature is the Figueroa Street facade with its columns and balcony at the eastern edge of the Banquet Hall.
Use of the building
Masonic Lodge 382
The Masons used the building as Lodge 382 and several other lodges for 60 years from 1923 to 1983. However, in 1983, the owners were cited for failure to bring the building up to modern seismic safety standards. The local Masonic unit lacked the funds to undertake the expensive seismic work and were forced to vacate and sell the building.[2][4]
Renovation as a mixed use and banquet facility

In 1983, Allen Golden, along with partners Jerry Sullivan and Jerry Manpearl, purchased the building.[2] They undertook extensive renovation of the building between 1985 and 1989, including upgrade work to enable the structure to meet modern seismic safety requirements. As part of the renovation work, the owners replaced awnings that had been part of the original design, and leaded glass that had been covered was exposed.[4] Additionally, during the seismic retrofit, care was taken to preserve numerous period details, including doorknobs embossed with Masonic symbols, the cherry wood paneling and the anaglypta wall covering.

The renovated building opened in January 1990, with the second floor converted into a community meeting place and banquet hall. The Lodge Room was preserved much as it was in 1923. However, the chandeliers in the Lodge Room were replaced in the 1950s or 1960s with green light fixtures; the new owners installed antique light fixtures in the room as part of their restoration project.[3] The Banquet Hall (in the front of the building along Figueroa) has been converted into a wood-floored multi-purpose room. The two large second floor rooms are now rented to the public for wedding receptions, anniversaries, quinceañeras, and other functions.
The third floor was converted to office space, rented initially to Operation Headstart.[4] In order to make room for offices on the third floor, an interior balcony overlooking the Lodge Room and Banquet Hall had to be removed—one of the few sacrifices made to preservation.
Historic designation
The building was declared a Los Angeles Historic-Cultural Monument in 1984 (HCM #282),[5] and added to the National Register of Historic Places in 1990.
Gallery of photos
 View from across Figueroa
View from across Figueroa Stage and anaglypta wall covering in Lodge Room
Stage and anaglypta wall covering in Lodge Room Banquet Hall in July 2008
Banquet Hall in July 2008 Kitchen
Kitchen
See also
- List of Los Angeles Historic-Cultural Monuments on the East and Northeast Sides — images and locations.
- List of Registered Historic Places in Los Angeles — National Register.
References
| Wikimedia Commons has media related to Highland Park Masonic Temple. |
- ↑ National Park Service (2008-04-15). "National Register Information System". National Register of Historic Places. National Park Service.
- 1 2 3 4 5 Richard Tuber (1985-01-10). "Highland Park preservation project: Masonic Temple restoration". Los Angeles Herald-Examiner.
- 1 2 3 4 Betsy Bates (1990-05-10). "Old Lodge Echoes With New Voices Highland Park: A Masonic hall rich in architectural details is resurrected for use as a community center that is a popular spot for festivities". Los Angeles Times.
- 1 2 3 4 5 6 7 8 Anne Marie Wozniak (1986-03-19). "Highland Park Heritage Trust: Masonic building entrance restored". Highland Park News-Herald.
- ↑ "Historic-Cultural Monuments Listing" (PDF). City of Los Angeles. 2008-06-04.