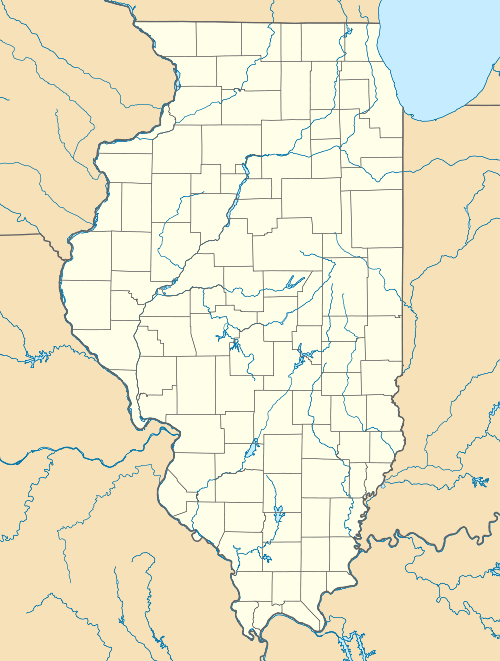Hiram Palmer House
|
Hiram Palmer House | |
  | |
| Location | 703 E. Fort St., Farmington, Illinois |
|---|---|
| Coordinates | 40°41′53″N 89°59′38″W / 40.69806°N 89.99389°WCoordinates: 40°41′53″N 89°59′38″W / 40.69806°N 89.99389°W |
| Area | less than one acre |
| Built | 1851 |
| Architectural style | Greek Revival |
| NRHP Reference # | 99000589[1] |
| Added to NRHP | May 20, 1999 |
The Hiram Palmer House is a historic house located at 703 East Fort Street in Farmington, Illinois. Hiram and Philynder Palmer built the house in 1851-52 but sold it the year it was completed. In 1856, the house was purchased by Riley Bristol, a local pharmacist and founder of Farmington's First Congregational Church; Bristol lived in the house until 1882. The house has a Greek Revival design, a nationally popular stylistic choice in the first half of the nineteenth century. The wraparound front porch is supported by Tuscan columns. The house's low hip roof features a plain frieze and cornice at the roof line and is topped by a lantern with a cornice and pediment. The house's interior features decorative Greek Revival woodwork, including carved door and window moldings, ornamental panels by the windows, and a fireplace mantel supported by pilasters.[2]
The house was added to the National Register of Historic Places on May 20, 1999.[1]
References
- 1 2 National Park Service (2010-07-09). "National Register Information System". National Register of Historic Places. National Park Service.
- ↑ Newton, David; Holmes, Ken; Holmes, Toni (February 10, 1999). "National Register of Historic Places Registration Form: Palmer, Hiram, House" (PDF). Illinois Historic Preservation Agency. Retrieved December 29, 2015.