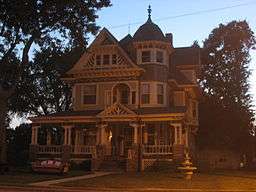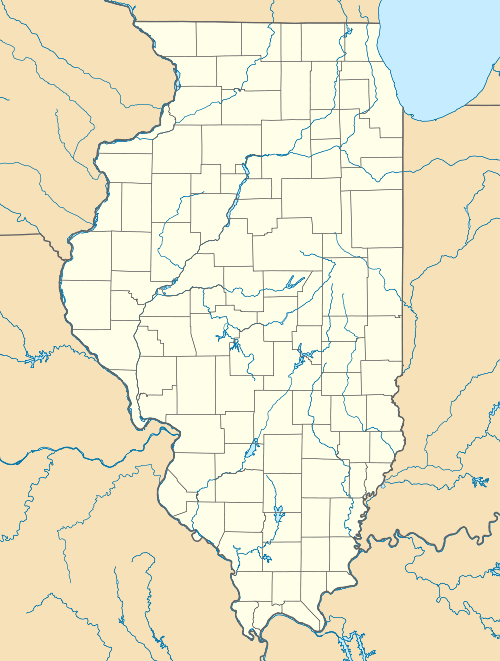James C. Twiss House
|
James C. Twiss House | |
 | |
  | |
| Location | 298 N. Page St., Aviston, Illinois |
|---|---|
| Coordinates | 38°36′40″N 89°36′21″W / 38.61111°N 89.60583°WCoordinates: 38°36′40″N 89°36′21″W / 38.61111°N 89.60583°W |
| Area | 0.5 acres (0.20 ha) |
| Built | 1907 |
| Built by | Kellermann, B.H. |
| Architect | Barber, George F. |
| Architectural style | Queen Anne |
| NRHP Reference # | 10000020[1] |
| Added to NRHP | February 17, 2010 |
The James C. Twiss House is a historic house located at 298 N. Page St. in Aviston, Illinois. The house was built in 1907 for James C. Twiss, a prominent Clinton County farmer. Architect George Franklin Barber, known nationally for his mail-order house designs, designed the plans for the house, which Twiss selected from a catalog. The Queen Anne house is two-and-one-half stories tall with wood siding and a limestone foundation. A hexagonal tower and a large gable with patterned woodwork mark the front facade of the house. The house's wraparound front porch is supported by Tuscan columns; a small gable, also with patterned woodwork, tops the porch at the entrance. A recessed balcony with Tuscan columns is located on the second floor above the entrance.[2]
The house was added to the National Register of Historic Places on February 17, 2010.[1]
References
- 1 2 National Park Service (2010-07-09). "National Register Information System". National Register of Historic Places. National Park Service.
- ↑ Moon, Richard A. and Penny R. (April 28, 2009). "National Register of Historic Places Registration Form: Twiss, James C., House" (PDF). National Park Service. Retrieved February 17, 2014.