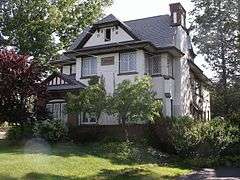John G. Ayling House
|
John G. Ayling House | |
|
John G. Ayling House, June 2011 | |
  | |
| Location | 223 DeWitt St., Syracuse, New York |
|---|---|
| Coordinates | 43°03′47″N 76°08′02″W / 43.06306°N 76.13389°WCoordinates: 43°03′47″N 76°08′02″W / 43.06306°N 76.13389°W |
| Area | Less than 1 acre (0.40 ha) |
| Built | 1915 |
| Architect | Ward, Ward Wellington |
| Architectural style | Tudor Revival, Craftsman |
| MPS | Architecture of Ward Wellington Ward in Syracuse MPS |
| NRHP Reference # | 11000277[1] |
| Added to NRHP | May 6, 2011 |
John G. Ayling House is a historic home located in the Sedgwick neighborhood of Syracuse, Onondaga County, New York. It was designed by noted architect Ward Wellington Ward (1875–1932) and built in 1915. It is a two-story, Tudor Revival style asymmetrical dwelling. It is sheathed in stucco and half-timbering and has a steep cross-gable roof. The house features diamond paned and leaded glass windows and American Craftsman inspired Moravian tiles.[2]:7
It was listed on the National Register of Historic Places in 2011.[1]
References
- 1 2 "National Register of Historic Places Listings". Weekly List of Actions Taken on Properties: 5/09/11 through 5/13/11. National Park Service. 2011-05-20.
- ↑ "Cultural Resource Information System (CRIS)" (Searchable database). New York State Office of Parks, Recreation and Historic Preservation. Retrieved 2015-12-01. Note: This includes Anthony Opalka (March 2011). "National Register of Historic Places Registration Form: John G. Ayling House" (PDF). Retrieved 2015-12-01. See also: "Accompanying photos".
Further reading
- Hardin, Evamaria (1 April 1993). Syracuse Landmarks: An Aia Guide to Downtown and Historic Neighborhoods. Syracuse University Press. pp. 207–8. ISBN 978-0-8156-0273-6.
This article is issued from Wikipedia - version of the 12/2/2016. The text is available under the Creative Commons Attribution/Share Alike but additional terms may apply for the media files.


