List of educational buildings by Alfred Waterhouse
Alfred Waterhouse (1830–1905) was a prolific English architect who worked in the second half of the 19th century. His buildings were largely in Victorian Gothic Revival style. Waterhouse's biographer, Colin Cunningham, states that between about 1865 and about 1885 he was "the most widely employed British architect".[1] He worked in many fields, designing commercial, public, educational, domestic, and ecclesiastical buildings.[1]
Waterhouse was born in Liverpool of Quaker parents. After being articled to P. B. Alley in Manchester, he took a ten-month tour of the Continent, then established his own practice in Manchester. Many of his early commissions came from Quakers and other nonconformist patrons. He came to national recognition when he won success in a competition for the design of Manchester assize courts. His next major public commissions in Manchester were for Strangeways Gaol and Manchester Town Hall. In 1865 he opened an office in London, which was followed by his first major commission in London, the Natural History Museum. Meanwhile he was also designing country houses. Here his major work was the rebuilding of Eaton Hall in Cheshire for the 1st Duke of Westminster, which was "the most expensive country house of the [19th] century".[1] He also designed educational buildings including schools and works for the universities of Cambridge, Oxford, Manchester, and Liverpool. In the commercial field, he designed banks, and offices for insurance and assurance companies, especially the Prudential Assurance Company, for whom he built 27 buildings.[1]
Waterhouse's success came from "a thoroughly professional approach rather than on brilliance or innovation as a stylist".[1] He paid particular attention to detail and, although he designed many major buildings, he still accepted smaller commissions.[1] Although most of his work was in the Gothic Revival style, he also employed other styles, including Romanesque and French Renaissance.[2] He used many building materials, but is noted for his use of red brick and terracotta. The use of these materials for many university buildings in the north of England is a major factor in their being termed "red brick universities".[1][3] In addition to his design work as an architect, Waterhouse was an assessor for about 60 architectural competitions. He was awarded the Royal Gold Medal of the Royal Institute of British Architects in 1878 for his design for Manchester Town Hall, and was president of that institution from 1888 to 1891. He was gained international diplomas, and in 1895 was awarded an honorary LL.D by Manchester University. Waterhouse was also a painter, exhibiting 80 watercolours at the Royal Academy. He suffered a stroke in 1901, and died in his home at Yattendon, Berkshire, in 1905. His practice was continued by his son Paul, followed by his grandson, Michael, and his great-grandson. His estate at death amounted to over £215,000 (equivalent to £20,820,000 as of 2015).[1][4]
During his career Waterhouse designed buildings for educational use, ranging from village schools, grammar and private schools in whole or in part, and buildings for colleges and universities, the latter including Oxford and Cambridge, and for institutions that later became the universities of Manchester, Liverpool, and Leeds. This list contains the major works in this field.
Key
| Grade | Criteria[5] | ||||||||||||
|---|---|---|---|---|---|---|---|---|---|---|---|---|---|
| Grade I | Buildings of exceptional interest, sometimes considered to be internationally important. | ||||||||||||
| Grade II* | Particularly important buildings of more than special interest. | ||||||||||||
| Grade II | Buildings of national importance and special interest. | ||||||||||||
| "—" denotes a work that is not graded. | |||||||||||||
Buildings
| Name | Location | Photograph | Date | Notes | Grade |
|---|---|---|---|---|---|
| Main Building, Reading School |
Reading, Berkshire 51°26′52″N 0°57′17″W / 51.4478°N 0.9546°W |
— |
1865–71 | A two-storey building in red brick with blue brick diapering and a tiled roof in Gothic style, To the right of the centre is an octagonal turret with a pyramidal roof.[6] | II |
| Cambridge Union Society Building | Cambridge 52°12′31″N 0°07′10″E / 52.2086°N 0.1194°E |
1866 | Built in red brick with coloured brick decoration and stone dressings. It has a tiled roof with gables and finials. Extensions were added later.[7][8][9] | II | |
| Brackenbury Buildings | Balliol College, Oxford 51°45′16″N 1°15′25″W / 51.7545°N 1.2570°W |
 |
1867–69 | Part of the frontage of the college on Broad Street in Gothic style.[10][11] | II |
| Master's Lodge | Balliol College, Oxford 51°45′16″N 1°15′28″W / 51.7544°N 1.2578°W |
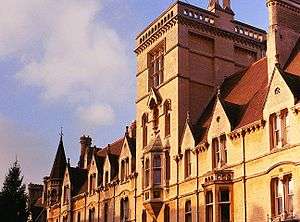 |
1867–69 | Part of the frontage of the college on Broad Street in Gothic style.[10][12] | II |
| Gonville Court and Caius Court, Gonville and Caius College |
Cambridge 52°12′22″N 0°07′02″E / 52.2062°N 0.1173°E |
— |
1868–70 | East range almost completely rebuilt, and other alterations.[13] | I |
| North range, New Court Jesus College |
Cambridge 52°12′36″N 0°07′25″E / 52.2100°N 0.1235°E |
— |
1869–70 | In red brick with stone dressings in three storeys; Tudor style. Includes a four-stage gate tower with a turret.[14] | II |
| Waterhouse Building, Tree Court, Gonville and Caius College |
Cambridge 52°12′22″N 0°07′05″E / 52.2061°N 0.1180°E |
.jpg) |
1870 | Two ashlar-faced ranges in the style of a French châteaux with a tall five-storey tower at the corner.[3][15] | II* |
| Victoria University of Manchester | Manchester 53°27′56″N 2°14′05″W / 53.4656°N 2.2347°W |
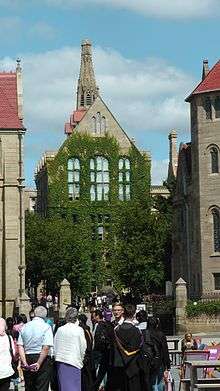 |
1870–88 | West range began 1870, east range (including the Beyer Building) built in 1883–87, north range in 1888, forming a courtyard. Constructed in sandstone with red tiled roofs.[3][16][17] | II* |
| Red building, Pembroke College | Cambridge 52°12′05″N 0°07′08″E / 52.2013°N 0.1188°E |
— |
1871–72 | A building in brick with stone dressings, it has an irregular plan incorporating a tower and is in Gothic style.[3][18] | II |
| Old Master's Lodge, Pembroke College | Cambridge 52°12′08″N 0°07′11″E / 52.2023°N 0.1198°E |
— |
1871–73 | A two-storey brick building in Tudor style.[19] | II |
| Chemical Laboratories, University of Manchester | Manchester 53°27′54″N 2°14′04″W / 53.4650°N 2.2345°W |
— |
1871–73 | Built in buff brick with stone dressings and a red tile roof. Consisting of one and two storeys over a basement. Contains a lecture hall, two laboratories and other rooms. This is part of the same listing as the Schorlemmer Laboratory (1895).[20][21] | II |
| Girton College | Cambridge 52°13′42″N 0°05′02″E / 52.2284°N 0.0838°E |
 |
1873 | Built as a residential college for women, it is a red brick building with terracotta dressings and tiled roofs in Gothic style. Additions to the building in 1876, 1883 and 1886, the last including a gatehouse with a tower. There were further additions by Waterhouse's son, Paul, and his grandson, Michael.[1][3][22][23] | II* |
| Waterhouse Building, Trinity Hall | Cambridge 52°12′20″N 0°06′57″E / 52.2055°N 0.1159°E |
— |
1873 | A three-storey building in 16th-century Flemish style.[24] | II |
| Schoolroom, Chetham's Hospital |
Manchester 53°29′10″N 2°14′36″W / 53.4861°N 2.2433°W |
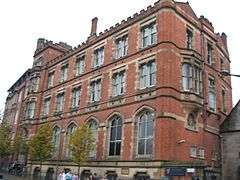 |
1873–78 | A sandstone building in Tudor style. It is a three-storey building with a four-storey gate-tower in six bays.[25] | II |
| Houldsworth School | Reddish, Stockport, Greater Manchester 53°26′20″N 2°09′49″W / 53.4390°N 2.1635°W |
1874 | Part of a development for the mill-owner William Houldsworth, including the school, a rectory, and St Elisabeth's Church. It is a brick E-shaped building in late Gothic style, with two large gables facing the street.[26][27] | II* | |
| Former Medical School | University of Manchester 53°27′55″N 2°14′10″W / 53.4653°N 2.2361°W |
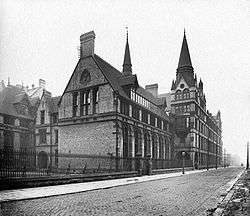 |
1874 | An L-shaped building in yellow brick with sandstone dressings. Later used by different departments.[20][28] | II |
| Buildings surrounding the Old Court, Pembroke College | Cambridge 52°12′07″N 0°07′08″E / 52.2019°N 0.1188°E |
— |
1875 | Waterhouse added the east range and hall.[29] | I |
| Library, Pembroke College |
Cambridge 52°12′06″N 0°07′10″E / 52.2016°N 0.1194°E |
— |
1875–77 | A brick building with stone dressings in two storeys and seven bays with a clock tower and spire.[30] | II* |
| High School | Middlesbrough, North Yorkshire 54°34′18″N 1°14′09″W / 54.5717°N 1.2358°W |
— |
1877 | A two-storey brick building with slate roofs in Gothic style. Subsequently part of the campus of Teesside University.[31] | II |
| North Range, Garden Quadrangle |
Balliol College, Oxford 51°45′20″N 1°15′30″W / 51.7555°N 1.2582°W |
— |
1877 | [32] | II |
| Great Hall, University of Leeds |
Leeds, West Yorkshire 53°48′27″N 1°33′17″W / 53.8075°N 1.5547°W |
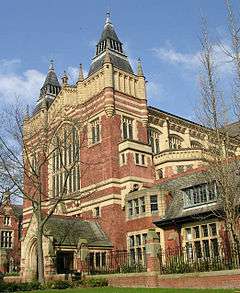 |
1877–1912 | Built originally as the Yorkshire College of Science, the first building of what became the University of Leeds; continued by Waterhouse's son Paul. It is in Gothic Revival style, constructed in red brick and stone, with slate roofs.[3][33] | II |
| Schoolroom, Chetham's Hospital |
Manchester 53°29′10″N 2°14′40″W / 53.4862°N 2.2444°W |
— |
1878 | A sandstone building with a slate roof in Perpendicular style. It is a single-storey building in six bays.[34] | II |
| Oxford Union Society Debating Hall | St Michael's Street, Oxford 51°45′12″N 1°15′34″W / 51.7533°N 1.2594°W |
 |
1878 | Constructed in brick with terracotta dressings, in Elizabethan style.[35] | II |
| St Paul's School | Hammersmith, Greater London |
— |
1881–84 | With an E-plan, the school was constructed in brick and terracotta in Gothic style. Other than the master's house, it has been demolished.[36] | — |
| Lecture rooms, Gonville and Caius College |
Cambridge 52°12′20″N 0°07′00″E / 52.2056°N 0.1166°E |
— |
1883 | Built on the south side of Master's Garden.[37] | II* |
| Grammar school and school house | Guisborough, North Yorkshire 54°32′14″N 1°02′51″W / 54.5372°N 1.0475°W |
— |
1887 | The ground floor is in sandstone, the upper storey in brick, the dressings in yellow terracotta, and the roofs are in slate. Subsequently became part of Prior Pursglove College.[38] | II |
| Walker Engineering Laboratories | University of Liverpool, Merseyside | — |
1887–79 | In brick and terracotta.[39] | — |
| 21 Binney Street | Westminster, Greater London 51°30′49″N 0°09′02″W / 51.5137°N 0.1506°W |
— |
1889–91 | Built originally as a school and hall, this is a brick building with terracotta dressings; It has a mixture of Romanesque and Gothic styles.[40] | II |
| Victoria Building | University of Liverpool, Merseyside 53°24′22″N 2°57′59″W / 53.4062°N 2.9665°W |
 |
1889–92 | Built as the main university building in red brick with terracotta dressings. It is in three storeys with 13 bays, and has a clock tower and a corner turret.[3][39][41] | II |
| School House, Leighton Park School | Reading, Berkshire 51°26′14″N 0°56′50″W / 51.4372°N 0.9473°W |
— |
1891 | Extension of a building at the school.[42] | II |
| School | Yattendon, Berkshire 51°28′00″N 1°12′03″W / 51.4668°N 1.2009°W |
— |
1891–92 | The school is constructed in red brick with stone dressings, and has a T-plan.[43] | II |
| Thompson Yates Building | University of Liverpool, Merseyside | — |
1894–98 | In brick and terracotta.[44] | — |
| Schorlemmer Laboratory, University of Manchester |
Manchester 53°27′54″N 2°14′04″W / 53.4650°N 2.2345°W |
— |
1895 | Built in redbrick in a single storey over a basement. Contains two laboratories. This is part of the same listing as the Chemical Laboratories (1871–73).[21][45] | II |
| St. Margaret's Clergy Orphan School and Chapel | Bushey 51°38′17″N 0°21′44″W / 51.6381°N 0.3621°W |
— |
1895–96 | Designed with his son, Paul, this was built for the Clergy Orphan Corporation. It is constructed in brick with terracotta dressings and tiled roofs. The school is in three storeys and attics in an H-plan. The chapel has a four-bay nave, a single-bay chancel, and a short south transept.[46][47][48] | II |
| Whelan Building | University of Liverpool, Merseyside | — |
1899–1904 | In conjunction with his son, Paul. Initially the Anatomy building; it has semicircular lecture theatres. expressed externally.[49] | — |
| Lecture rooms, University of Liverpool | Liverpool | — |
1901–04 | Completed by his son, Paul. | II |
See also
- List of ecclesiastical works by Alfred Waterhouse
- List of domestic works by Alfred Waterhouse
- List of commercial buildings by Alfred Waterhouse
- List of public and civic buildings by Alfred Waterhouse
References
- 1 2 3 4 5 6 7 8 9 Cunningham, Colin (2010) [2004], "Waterhouse, Alfred (1839–1905)", Oxford Dictionary of National Biography, Oxford University Press, retrieved 29 January 2012 ((subscription or UK public library membership required))
- ↑ Dixon & Muthesius 1985, p. 14.
- 1 2 3 4 5 6 7 Dixon & Muthesius 1985, p. 247.
- ↑ UK CPI inflation numbers based on data available from Gregory Clark (2016), "The Annual RPI and Average Earnings for Britain, 1209 to Present (New Series)" MeasuringWorth.
- ↑ Listed Buildings, Historic England, retrieved 28 March 2015
- ↑ Historic England, "Main Building at Reading School (1155155)", National Heritage List for England, retrieved 17 May 2012
- ↑ Cunningham & Waterhouse 1992, pp. 207–275.
- ↑ Historic England, "Cambridge Union Society Building (1331810)", National Heritage List for England, retrieved 26 June 2012
- ↑ Our Building, Cambridge Union Society, retrieved 26 June 2012
- 1 2 Dixon & Muthesius 1985, p. 246.
- ↑ Historic England, "Balliol College, Brackenbury Buildings, Oxford (1198304)", National Heritage List for England, retrieved 18 May 2012
- ↑ Historic England, "Balliol College, Master's Lodge, Oxford (1046766)", National Heritage List for England, retrieved 10 May 2012
- ↑ Historic England, "Gonville and Caius College, buildings surrounding Gonville Court and Caius Court, Cambridge (1320425)", National Heritage List for England, retrieved 22 June 2012
- ↑ Historic England, "North range, New Court, Jesus College, Cambridge (1329916)", National Heritage List for England, retrieved 25 June 2012
- ↑ Historic England, "Gonville and Caius College, the north and east ranges of Tree Court and south wall, Cambridge (1115408)", National Heritage List for England, retrieved 14 May 2012
- ↑ Hartwell, Hyde & Pevsner 2004, p. 426.
- ↑ Historic England, "Victoria University of Manchester (1271428)", National Heritage List for England, retrieved 14 June 2012
- ↑ Historic England, "Pembroke College, Red building, Cambridge (1087084)", National Heritage List for England, retrieved 12 May 2012
- ↑ Historic England, "Pembroke College, Old Master's Lodge, Cambridge (1125511)", National Heritage List for England, retrieved 15 May 2012
- 1 2 Hartwell, Hyde & Pevsner 2004, p. 428
- 1 2 Historic England, "Manchester University Laboratories (1402638)", National Heritage List for England, retrieved 30 June 2012
- ↑ Historic England, "Girton College, Cambridge (1331334)", National Heritage List for England, retrieved 26 June 2012
- ↑ Girton's Past, Girton College, Cambridge, retrieved 26 June 2012
- ↑ Historic England, "Waterhouse Building, Trinity Hall, Cambridge (1126270)", National Heritage List for England, retrieved 15 May 2012
- ↑ Historic England, "Schoolroom, Chetham's Hospital, Manchester (1197921)", National Heritage List for England, retrieved 18 May 2012
- ↑ Hartwell, Hyde & Pevsner 2004, p. 582
- ↑ Historic England, "Houldsworth School, Stockport (1067180)", National Heritage List for England, retrieved 11 May 2012
- ↑ Historic England, "Pharmacy Department, University of Manchester (1209002)", National Heritage List for England, retrieved 19 May 2012
- ↑ Historic England, "Pembroke College, the buildings surrounding Old Court, Cambridge (1087104)", National Heritage List for England, retrieved 12 May 2012
- ↑ Historic England, "Pembroke College, Library, Cambridge (1125510)", National Heritage List for England, retrieved 15 May 2012
- ↑ Historic England, "Old High School, Teesside Polytechnic, Middlesbrough (1139863)", National Heritage List for England, retrieved 17 May 2012
- ↑ Historic England, "Balliol College, Hall Range on North Side, Oxford (1198317)", National Heritage List for England, retrieved 18 May 2012
- ↑ Historic England, "Leeds University Great Hall (1255826)", National Heritage List for England, retrieved 13 June 2012
- ↑ Historic England, "Schoolroom, Chetham's Hospital, Manchester (1197920)", National Heritage List for England, retrieved 18 May 2012
- ↑ Historic England, "Oxford Union Society Debating Hall (1047115)", National Heritage List for England, retrieved 10 May 2012
- ↑ Dixon & Muthesius 1985, pp. 242–243
- ↑ Historic England, "Gonville and Caius College, Lecture rooms, Cambridge (1332158)", National Heritage List for England, retrieved 26 June 2012
- ↑ Historic England, "Prior Pursglove College, including Master's House, gymnasium and assembly hall, Guisborough (1159503)", National Heritage List for England, retrieved 17 May 2012
- 1 2 Pollard & Pevsner 2006, p. 363.
- ↑ Historic England, "21 Binney Street, Westminster (1066438)", National Heritage List for England, retrieved 11 May 2012
- ↑ Historic England, "Victoria Building, Liverpool University (1205699)", National Heritage List for England, retrieved 18 May 2012
- ↑ Historic England, "School House and attached laboratories at Leighton Park School, Reading (1113577)", National Heritage List for England, retrieved 14 May 2012
- ↑ Historic England, "Yattendon School (1213939)", National Heritage List for England, retrieved 8 June 2012
- ↑ Pollard & Pevsner 2006, pp. 363–364.
- ↑ Hartwell, Hyde & Pevsner 2004, p. 429
- ↑ Cherry & Pevsner 1977, p. 121
- ↑ Historic England, "St. Margaret's Clergy Orphan School and Chapel, Bushey (1346913)", National Heritage List for England, retrieved 26 June 2012
- ↑ History of St Margaret's School, St Margaret's School, retrieved 26 June 2012
- ↑ Pollard & Pevsner 2006, p. 364.
Bibliography
- Cunningham, Colin; Waterhouse, Prudence (1992), Alfred Waterhouse, 1830-1905: Biography of a Practice, Clarendon Studies in the History of Art, Oxford University Press, ISBN 978-0198175117
- Dixon, Roger; Muthesius, Stefan (1985) [1978], Victorian Architecture (2 ed.), London: Thames and Hudson, ISBN 0-500-20160-9
- Hartwell, Clare; Hyde, Matthew; Pevsner, Nikolaus (2004), Lancashire: Manchester and the South-East, The Buildings of England, New Haven and London: Yale University Press, ISBN 0-300-10583-5
- Pollard, Richard; Pevsner, Nikolaus (2006), Lancashire: Liverpool and the South-West, The Buildings of England, New Haven and London: Yale University Press, ISBN 0-300-10910-5