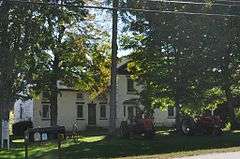Loomis-Pomeroy House
|
Loomis-Pomeroy House | |
 | |
  | |
| Location | 1747 Boston Tpk., Coventry, Connecticut |
|---|---|
| Coordinates | 41°47′52″N 72°22′35″W / 41.79778°N 72.37639°WCoordinates: 41°47′52″N 72°22′35″W / 41.79778°N 72.37639°W |
| Area | 3.8 acres (1.5 ha) |
| Architectural style | Federal, Greek Revival |
| NRHP Reference # | 94000370 [1] |
| Added to NRHP | April 26, 1994 |
The Loomis-Pomeroy House is a historic house at 1747 Boston Turnpike (United States Route 44) in Coventry, Connecticut. It is a predominantly brick structure, its main block a 2-1/2 story structure, three bays wide, with an attached ell with a brick and clapboard exterior. The main block was probably built c. 1833, with the ell possibly older. The building has retained substantial exterior and interior features of the period, with typical transitional Federal/Greek Revival style. Historically the house was on a 100-acre farm, this has been reduced over time to 3.8 acres, which includes the house, a barn, an ice house, and a privy.[2]
The house was listed on the National Register of Historic Places in 1994.[1]
See also
References
- 1 2 National Park Service (2009-03-13). "National Register Information System". National Register of Historic Places. National Park Service.
- ↑ Gregory E. Andrews (February 23, 1994). "NRHP Inventory-Nomination: Loomis-Pomeroy House" (PDF). National Park Service. and Accompanying 13 photos, exterior and interior, from 1886, 1926, and 1993 (see photo map and captions pp. 21-23 of text document)
This article is issued from Wikipedia - version of the 11/28/2016. The text is available under the Creative Commons Attribution/Share Alike but additional terms may apply for the media files.