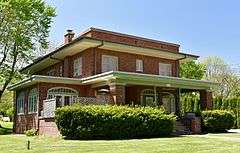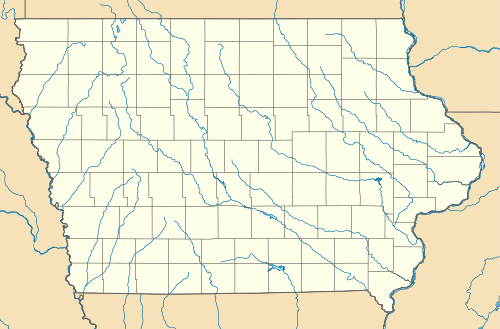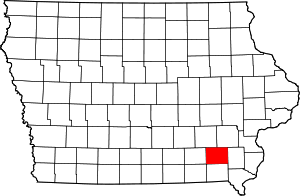O.F. and Lulu E. Fryer House
|
O.F. and Lulu E. Fryer House | |
 | |
  | |
| Location |
902 S. Main St. Fairfield, Iowa |
|---|---|
| Coordinates | 40°59′55″N 91°57′51″W / 40.99861°N 91.96417°WCoordinates: 40°59′55″N 91°57′51″W / 40.99861°N 91.96417°W |
| Area | less than one acre |
| Built | 1920 |
| Architect | Guy A. Carpenter |
| Architectural style | Prairie School |
| NRHP Reference # | 99000131[1] |
| Added to NRHP | February 5, 1999 |
The O.F. and Lulu E. Fryer House is a historic residence located in Fairfield, Iowa, United States. Ode Franklin Fryer was a local banker. This Prairie School house was built for him and his wife Lulu in 1920. It was designed by Guy A. Carpenter, a local freelance architect. The historic designation includes the house and the detached garage. The two-story brick rectangular structure features a flat roof, a single-story solarium, a full-width porch, and a porte cochere. A prominent feature of the house is its wide eaves.[2] The house was listed on the National Register of Historic Places in 1999.[1]
References
- 1 2 National Park Service (2009-03-13). "National Register Information System". National Register of Historic Places. National Park Service.
- ↑ William C. Page. "O.F. and Lulu E. Fryer House" (PDF). National Park Service. Retrieved 2016-05-18. with three photos from 1999
This article is issued from Wikipedia - version of the 12/2/2016. The text is available under the Creative Commons Attribution/Share Alike but additional terms may apply for the media files.
