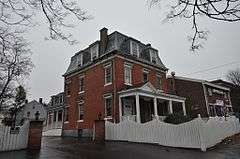Peyton Randolph Bishop House
|
Peyton Randolph Bishop House | |
 | |
  | |
| Location | 135 Washington Ave., Bridgeport, Connecticut |
|---|---|
| Coordinates | 41°10′38″N 73°11′54″W / 41.17722°N 73.19833°WCoordinates: 41°10′38″N 73°11′54″W / 41.17722°N 73.19833°W |
| Area | 0.2 acres (0.081 ha) |
| Built | 1839 |
| Built by | Bishop, Peyton Randolph |
| Architectural style | Greek Revival, Late Victorian |
| NRHP Reference # | 87000803[1] |
| Added to NRHP | August 25, 1987 |
The Peyton Randolph Bishop House is a historic house at 135 Washington Avenue in Bridgeport, Connecticut. It is a three story brick structure, three bays wide, with a side entrance, single-story front porch, and a mansard roof. A 1-1/2 story ell extends to the rear of the main block. The building has the basic footprint of a Greek Revival style house typical of its construction period in 1839, but it later received extensive Victorian renovations, including the mansard roof.[2]
The house was listed on the National Register of Historic Places in 1987.[1] It is one of the few surviving residential structures in the city's urban core.[2]
See also
References
- 1 2 National Park Service (2010-07-09). "National Register Information System". National Register of Historic Places. National Park Service.
- 1 2 Alison Gilchrist; Charles W. Brilvitch & John Herzan (October 1986). "National Register of Historic Places Registration: Peyton Randolph Bishop House" (PDF). National Park Service. and accompanying photos
This article is issued from Wikipedia - version of the 11/29/2016. The text is available under the Creative Commons Attribution/Share Alike but additional terms may apply for the media files.