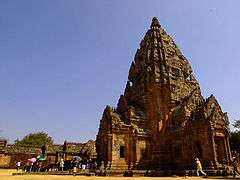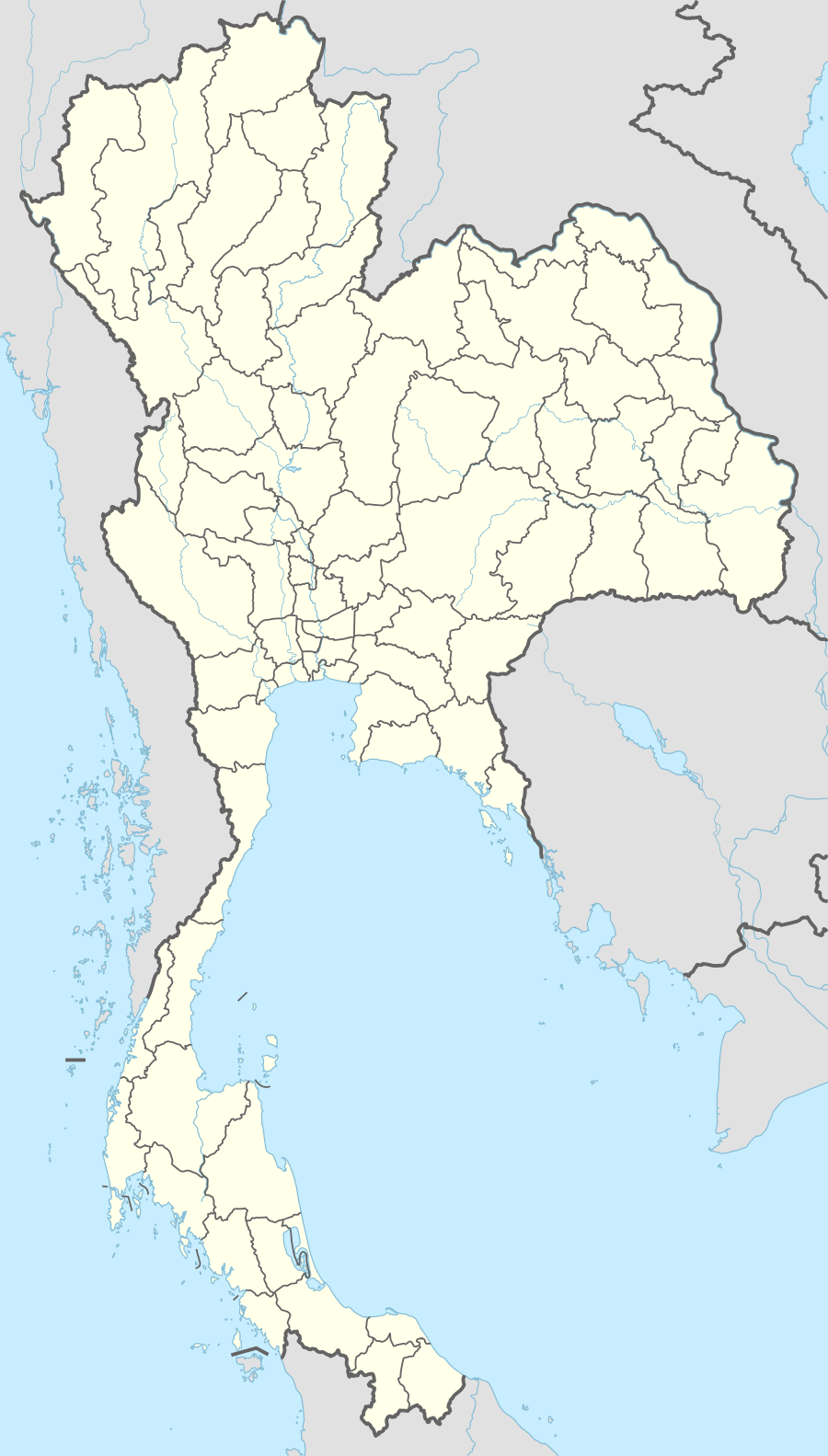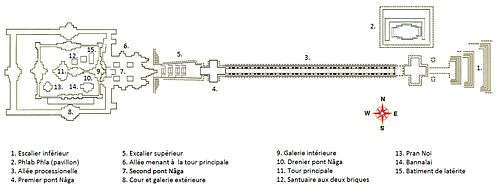Phanom Rung Historical Park
| Phanom Rung Historical Park | |
|---|---|
 | |
 Phanom Rung Historical Park Location in Thailand | |
| Name | |
| Proper name | Phanom Rung |
| Geography | |
| Coordinates | 14°31′57″N 102°56′30″E / 14.53250°N 102.94167°ECoordinates: 14°31′57″N 102°56′30″E / 14.53250°N 102.94167°E |
| Country | Thailand |
| Province | Buriram |
| Culture | |
| Primary deity | Shiva |
| Architecture | |
| Architectural styles | Khmer |
| History and governance | |
| Date built | 10th–13th centuries |
Phanom Rung (Thai: พนมรุ้ง), or full name, Prasat Hin Phanom Rung (Thai: ปราสาทหินพนมรุ้ง – Phanom Rung Stone Castle), is a Khmer temple complex set on the rim of an extinct volcano at 402 metres (1,319 ft) elevation, in Buriram Province in the Isan region of Thailand. It was built of sandstone and laterite in the 10th to 13th centuries. It was a Hindu shrine dedicated to Shiva, and symbolises Mount Kailash, his heavenly dwelling.
Thailand's Department of Fine Arts spent 17 years restoring the complex to its original state from 1971 to 1988. On 21 May 1988, the park was officially opened by Princess Maha Chakri Sirindhorn.[1] In 2005, the temple was submitted to UNESCO for consideration as a future World Heritage Site.
Architecture
After the three-leveled lower stairway is the first cruciform platform, giving a first peek at the main temple. On the right, northward, is Phlab Phla or the White Elephant House. The pavilion is believed to be the place where kings and the royal family would change attire before rituals. Royalty would then enter the processional walkway, one of the most impressive elements of the park. It is 160 meters long and bordered by seventy sandstone posts with tops of lotus buds. The walkway itself is paved with laterite blocks.
The walkway leads to the first of three naga bridges. The five-headed snakes face all four directions and are from the 12th century. This bridge represents the connection between heaven and earth. The naga bridge leads to the upper stairway, which is divided into five sets. Each set has terraces on the sides. The last terrace is wide, made with laterite blocks. It has a cruciform shape and four small pools. A couple more steps lead to the second naga bridge. It has the same shape as the first one, only smaller. In the middle the remains of an eight petalled lotus carving can be seen.
This final terrace leads to the outer gallery. It probably used to be a wooden gallery with a tiled roof, but only a raised floor of laterite remains. After the outer gallery one reaches the inner gallery, which is divided in long and narrow rooms. It served as a wall around the principal tower. This last gallery leads to the third and last naga bridge, another small copy of the first one.
The bridge leads directly into the main sanctuary. After the antechamber and the annex, one reaches the principal tower. Double porches lead out in all directions. The inner sanctum used to have the "linga", the divine symbol of Shiva. Currently, only the "somasutra" remains which was used to drain water during religious rites. The entrances have various lintels and icons depicting Hindu religious stories, e.g., the dancing Shiva and the five yogi's. The south entrance is guarded by a sandstone statue.
Apart from the main tower, other buildings in the compound are:
- Two brick sanctuaries built around the 10th century, northeast of the tower.
- The minor sanctuary southwest of the tower with a sandstone altar for a sacred image. It was built with sandstone in the 11th century. Prang Noi has only one entrance facing east. The sanctuary is square with indented corners, giving it a round feel.
- Two Bannalai southeast and northeast of the principal tower. The buildings are rectangular and have only one entrance. They were built in the last period, around the 13th century, and used as a library for holy scriptures.


References
- ↑ "Phnom Rung Historical Park". Retrieved 9 Jul 2006. Printed by Joseph Plastic Crad (Korat) and Print Co. Ltd.
External links
 Nang Rong travel guide from Wikivoyage
Nang Rong travel guide from Wikivoyage
| Wikimedia Commons has media related to Phanom Rung Historical Park. |
- Official website, Thailand Fine Arts Department
- Phanom Rung Historical Park or Phanomrung Temple
- Khemita Visudharomn, Khmer Civilization in Isan