Queen Victoria Building
| Queen Victoria Building | |
|---|---|
QVB-9.jpg) Façade of building from the southern end | |
| General information | |
| Type | Shopping centre |
| Architectural style | Romanesque revival |
| Location | Sydney, New South Wales, Australia |
| Country | Australia |
| Current tenants | Various |
| Construction started | 1893 |
| Completed | 1898 |
| Design and construction | |
| Architect | George McRae |
| Structural engineer | George Massey |
| Website | |
|
www | |
The Queen Victoria Building (or QVB), is a late nineteenth-century building designed by the architect George McRae in the central business district of Sydney, Australia. The Romanesque Revival building was constructed between 1893 and 1898 and is 30 metres (98 ft) wide by 190 metres (620 ft) long. The building fills a city block bounded by George, Market, York and Druitt Streets. Designed as a marketplace, it was used for a variety of other purposes, underwent remodelling and suffered decay until its restoration and return to its original use in the late twentieth century.
Architecture

Site and precursors
The site has been under the control of the Council of the City of Sydney since 1842, when Sydney Town was incorporated.[1] It was previously the location for municipal markets, the first of which, a "simple storehouse", was put up by Gregory Blaxland.[1] Under Governor Macquarie's leadership, it was subsequently envisaged as a "grand civic square" by architect Francis Greenway. In the 1830s, "four substantial stone halls" were built to the design of Ambrose Hallen[1]and later the site was selected for the construction of "a marvellous centre of trade".[2][3][4]
Design
.jpg)
The building, on the "scale of a cathedral"[5] was designed by George McRae, a Scottish architect who had emigrated to Sydney in 1884.[6] At the time, Sydney was undergoing a building boom and since in architecture "no one school or style predominated", McRae produced four designs for the building in different styles (Gothic, Renaissance, Queen Anne and Romanesque) from which the Council could choose.[7] The Council's choice of Victorian Romanesque style conveys the influences of American architect Henry Hobson Richardson. The use of columns, arches, and a prodigal amount of detail such as was used by McRae in the chosen design are typical of Richardsonian Romanesque, an eclectic style identifiably established between 1877 and 1886.[8]
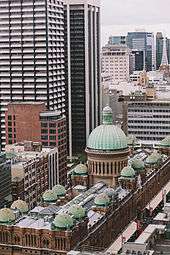
The dominant feature of the building is the central dome which consists of an interior glass dome and a copper-sheathed exterior, topped by a domed cupola. Smaller domes of various sizes are on the rooftop, including ones on each upper corner of the rectangular building. Stained-glass windows, including a cartwheel window depicting the arms of the City of Sydney, allow light into the central area, and the roof itself incorporates arched skylights running lengthways north and south from the central dome. The colonnades, arches, balustrades and cupolas are of typically intricate Victorian style.
Statuary
Two allegorical groups of marble figures above the entrances on York Street and George Street (the two long sides of the building) were designed by William Priestly MacIntosh and selected by a committee made up of the Mayor (Alderman Ives), the Government Architect (W.L. Vernon) and the city Architect (McRae) from designs submitted and displayed in the Sydney Town Hall,[9] among which was one submitted by Australia's first locally-born woman sculptor, Theodora Cowan.[10] MacIntosh's two winning allegorical groups consisted of one centring on a figure of the "Genius of the City" and the other on the "Genius of Civilisation", who was said to be modelled on Australian swimmer Percy Cavill.[11] They were described thus:
George Street groupStanding upon a raised pedestal in the centre is a female figure lightly draped in flowing robes, representing the "Guardian Genius of the City", with the symbol of Wisdom in one hand and Justice in the other. She is crowned with the civic crown and waratah wreath. At her feet is a shield bearing the city crest. On her right is seated a semi-nude, muscular, male figure, representing Labor and Industry, with the appropriate symbols, viz., wheat, a ram, fruit, and a beehive, grouped round him. On her left is a corresponding male figure representing Commerce and Exchange. A ship in full sail is shown on his left. A bag of money its in one of his hands, and the ledger book in the other. Both figures are wreathed with olive, the symbol of Peace.[9]
York Street groupThe central figure, a vigorous youth representing civilisation holds aloft the torch to better guide science and the arts and crafts represented by two beautiful semi-nude girls. Science has a compass and is checking some facts stated on a scroll she holds in her left hand. She is in deep thought in fine contrast to her sister representing Arts And Crafts who is looking with a welcoming and pleading look ...[12]
The approval of the statuary for the second group was approved in February 1898.[13] Mr McRae was "well satisfied" with the decision, although he would have preferred them to have been made in bronze.[9]
Naming
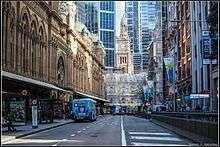
In 1897, the Council resolved to "dedicate the new market buildings", then still under construction, to Queen Victoria and to name them 'The Queen Victoria Market Buildings' in commemoration of her Diamond Jubilee:
"...in order to mark in a fitting manner the unprecedented and glorious reign of her Majesty the Queen, so fruitful in blessings to the British people in every land ... ".[14]
The Councillors decided not to ask for the Queen's assent, in part because it would have made it "necessary to have the Royal Coat of Arms on the building".[14]
After the markets originally held in the building were relocated in 1910, the name was amended in 1918 to "Queen Victoria Buildings". Finally, in 1987, the Council rescinded the 1918 resolution and named it the "Queen Victoria Building".
Interior
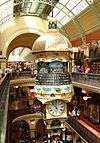
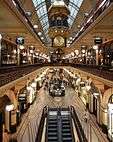
The building consists of four main shopping floors. The top three levels have large openings (protected by decorative cast-iron railings) that allow natural light from the ceiling to illuminate the lower floors. Much of the tilework, especially under the central dome, is original, and the remainder is in keeping with the original style. Underground arcades lead south to Town Hall railway station and north to the Myer building.
The upper level is especially spacious at the northern and southern ends of the building. The northern end was previously the Grand Ballroom, and is today a tea room.
Displays
Two mechanical clocks, each one featuring dioramas and moving figures from moments in history, can be seen from the adjacent railed walkways. The Royal Clock activates on the hour and displays six scenes of English royalty accompanied by Jeremiah Clarke's trumpet voluntary. The Great Australian Clock, designed and made by Chris Cook, weighs four tonnes and stands ten metres tall. It includes 33 scenes from Australian history, seen from both Aboriginal and European perspectives. An Aboriginal hunter circles the exterior of the clock continuously, representing the never-ending passage of time.
The building also contains many memorials and historic displays. Of these, two large glass cases, removed in 2009–10, stood out. The first display case contained an Imperial Chinese Bridal Carriage made entirely of jade and weighing over two tonnes, the only example found outside China. The second was a life-sized figure of Queen Victoria in a replica of her Coronation regalia, and surrounded by replicas of the British Crown Jewels. Her enthroned figure rotated slowly throughout the day, fixing the onlooker with a serene and youthful gaze.
On the top level near the dome is displayed a sealed letter to be opened in 2085 by the future Lord Mayor of Sydney and read aloud to the People of Sydney. It was written by Queen Elizabeth II in 1986 and no one else knows what it contains.
Bicentennial Plaza
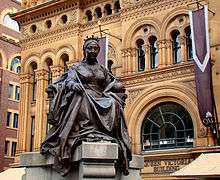
At the southern end of the building is the Bicentennial Plaza, facing the Sydney Town Hall across Druitt Street. Another statue of Queen Victoria, arrayed on a light grey stone plinth, is the work of Irish sculptor John Hughes. This statue stood outside the legislative assembly of the Republic of Ireland – Dáil Éireann in Leinster House, Dublin – until 1947, when it was put into storage. It was later given to the people of Sydney by the Government of the Republic of Ireland and placed on its present site in 1987.[15]
Nearby stands a wishing well featuring a bronze sculpture of Queen Victoria's favourite dog "Islay", which was sculpted by local Sydney artist Justin Robson. A recorded message voiced by John Laws urges onlookers to give a donation and make a wish. The money cast into this well goes to the benefit of deaf and blind children.
History
Construction
The building was constructed between 1893 and 1898 by the Phippard Brothers (Henry, born 1854 and Edwin, born 1864), "the leading building contractors of Sydney", whose quarries at Bowral and Waverley supplied the trachyte and sandstone respectively.[16][17]
Opening
.jpg)
The building was officially opened on 21 July 1898.[18]and provided a business environment for tailors, mercers, hairdressers, florists and coffee shops as well as showrooms and a concert hall.[19] In the evening there was a grand ball for more than a thousand guests held in the adjacent Town Hall.[20] at which the then Lord Mayor of Sydney, Matthew Harris,[21] made a speech that reflected "faith in the future, the great theme of the Victorian age of optimism", by saying:
A less costly building would have provided ample market accommodation. But it would have been short-sighted to have only studied the present to the exclusion of that great future which far-seeing men will agree will be almost infinite in possibilities.[18]
The Druitt Street entrance was opened by the Lady Mayoress using a commemorative solid gold key on which was a model of the main dome and the smaller cupolas, "worth a good deal more than £50", made by Fairfax and Roberts and presented by the Phippard Brothers.[22] The building was illuminated by about 1000 Welsbach incandescent burners, equal in lighting power to about 70,000 candles, producing "floods of light" that even in the basement was judged to be "perfect".[22]
Early uses
A public lending library was planned as early as 1899[23] and both the City of Sydney Library and the Electricity Department were long-time occupants.[24]
Mei Quong Tart's tearoom, Elite Hall, was formally opened by the Mayor of Sydney, Matthew Harris, in 1898. The tea rooms were on the ground floor near the centre of the markets, fronting George Street. A plush-carpeted staircase led to the function hall on the first floor. The Elite Hall had capacity for nearly 500 people and included a stage with an elaborately carved proscenium. At the other end was the Elite Dining Saloon, described as having ‘elegant appointments’.
Early 20th-century alterations
As early as 1902, the City Council was worrying about the building being a "non-paying asset and handicap".[25] In ensuing years various schemes for selling, remodelling and/or demolition were proposed[26] and reports produced.[27] The markets originally held in the building were relocated to Haymarket in 1910. In 1912 it was described as an "incubus"[28] and in 1915 and 1916 as a "municipal 'white elephant'".[29][30] In 1913 a "decision to re-model was arrived at by 10 votes to 9" over the options to demolish or sell.[31] Although it had been accepted that nothing could be done until after the war,[29] in 1917 the Council accepted a tender for alterations to the building.[32]
Decay and debate
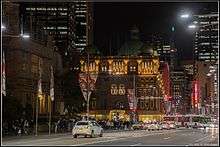
Your domes dream of Constantinople;
Facade picturesque;
Stained glass that glowed like an opal.
Sydney Romanesque.
They built you way back in the Boom Time,
The opulent era;
But now in the Seventies' Doom Time.
The wrecker stands nearer.
The noose of 'Progress' slowly throttles
The old and the brave,
New towers rise like giant jumbo bottles
Of cheap after shave.
How we hate all that sandstone as golden
As obsolete guineas,
With nowhere to stable our Holden,
Or tether our Minis.
A car park, a bank or urinal,
Would grace such a site;
The end could be painless and final,
The deed done by night.
Reactionary ratbags won't budge us,
Nor sentiment sway;
How will posterity judge us,
Ten years from today?
Barry Humphries (1971)[1]
Between 1934 and 1938 the areas occupied by the Sydney County Council were remodelled in an Art Deco style.[33] The building steadily deteriorated and in 1959 was again threatened with demolition.[34] Proposals to replace the building which many saw as "overdue for demolition" included ones for a fountain, a plaza and a car park.[35]
The debate extended from whether or not the building should be demolished to what uses it could be made to serve if preserved and a campaign to preserve it ensued, supported by "public meetings, letters to editors, the National Trust of Australia and the Royal Australian Institute of Architects (NSW)[36] as well as a group called the "Friends of the Queen Victoria Building".[37] On 31 May 1971, the Lord Mayor of Sydney announced the building would be restored.[38] In 1974, it was classified by the National Trust,[3] which gave it an "A" classification and defined it as "urgently in need of acquisition and preservation".[39]
In February 1978, the Hilton Bombing damaged the glass in QVB which led to its replacement in 1979.
Late 20th century restoration
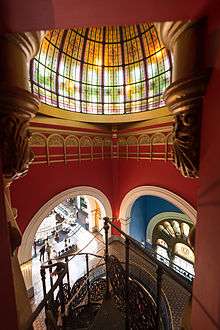

The Queen Victoria Building was restored between 1984 and 1986 by the Malaysian Company, Ipoh Ltd (now owned by the Government Investment Corporation of Singapore), at a cost of $86 million, under the terms of a 99-year lease from the City Council and now contains mostly upmarket boutiques and "brand-name" shops.[40] The restoration retained its exemplary features including the trachyte stairs, tessellated tiled surfaces and column capitals and created a commercial establishment that houses high end fashion stores, cafés, and restaurants which reflect the original purpose of the building in the city of Sydney.[19]
"If there is a lesson for heritage projects from this, it is that heritage buildings should not only be restored but should be put to a use that will make them freely accessible to the community at all times ..."Yap Lim Sen (Chairman, Ipoh Ltd Australia)[41]
21st century renovations
Between 2008 and 2009, Ipoh performed a $48 million refurbishment[33] adding new colour schemes and shopfronts, glass signage, glazed balustrades and escalators connecting ground, first and second levels.[42] This renovation was described by one architecture critic as an example of Sydney's tendency to "start with something wonderful then, with enormous care and expense, wreck it."[43]
Gallery
 Entrance at the centre of the George Street façade
Entrance at the centre of the George Street façade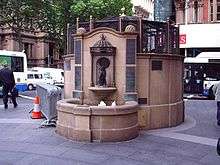 The QVB's wishing well in the Bicentennial Plaza
The QVB's wishing well in the Bicentennial Plaza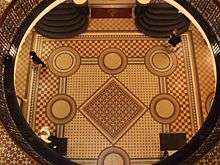 The central tiled mosaic floor
The central tiled mosaic floorQVB-10.jpg) Restored windows over George Street entrance
Restored windows over George Street entrance The building illuminated at night
The building illuminated at night Marble sculpture by William Priestly MacIntosh
Marble sculpture by William Priestly MacIntosh Above QVB facing North
Above QVB facing North Above QVB facing South
Above QVB facing South
See also
- Architecture of Sydney
- GUM (department store) (Moscow)
- Jenners (Edinburgh)
- Queen Victoria Market (Melbourne)
References
- Notes
- 1 2 3 Shaw 1987, p. 40.
- ↑ "Advance Australia Arms Queen Victoria Building, 1898". Environment & Heritage. Government of New South Wales. 1 September 2012.
- 1 2 Ellmoos 2008.
- ↑ Shaw 1987, p. 40,54.
- ↑ Kapur & Majumder 2007, p. 16.
- ↑ "George McRae". Sydney Architecture. Retrieved 28 February 2014.
- ↑ Shaw 1987, p. 50.
- ↑ O'Gorman 1991, p. 30.
- 1 2 3 "Statuary for Sydney Markets". Australian Town and Country Journal. Sydney. 15 May 1897. p. 30. Retrieved 23 April 2014.
- ↑ Sturgeon 1978, p. 48.
- ↑ Earnshaw 2004, pp. 47.
- ↑ Scarlett 1980, pp. 400.
- ↑ "City Council". The Sydney Morning Herald. 11 February 1898. p. 2. Retrieved 21 May 2014.
- 1 2 "Action by the City Council". The Sydney Morning Herald. 10 June 1897. p. 5. Retrieved 27 February 2014.
- ↑ Fallon, Donal. "Story of the statue in front of Sydney's Queen Victoria Building". Inside History. Retrieved 15 February 2014.
- ↑ "Important building operations in Sydney". Australian Town and Country Journal. NSW. 12 January 1895. p. 25. Retrieved 28 February 2014.
- ↑ "Queen Victoria Market Buildings". The Sydney Morning Herald. 15 June 1898. p. 5. Retrieved 27 February 2014.
- 1 2 Shaw 1987, pp. 54.
- 1 2 "About QVB". QVB. Retrieved 15 February 2014.
- ↑ "Ball at the Town Hall". The Sydney Morning Herald. 22 July 1898. p. 3. Retrieved 28 February 2014.
- ↑ Rutledge, Martha. "Harris, Sir Matthew (1841–1917)". Australian Dictionary of Biography. National Centre of Biography, Australian National University. Retrieved 28 February 2014.
- 1 2 "The Queen Victoria Markets". The Sydney Morning Herald. 22 July 1898. p. 3. Retrieved 28 February 2014.
- ↑ "Town". Australian Town and Country Journal. NSW. 3 June 1899. p. 14. Retrieved 15 February 2014.
- ↑ Shaw 1987, p. 76.
- ↑ "The Queen Victoria Markets". The Sydney Morning Herald. 18 September 1902. p. 6. Retrieved 26 February 2014.
- ↑ "Queen Victoria Markets". The Evening News. Sydney. 1 May 1908. p. 4. Retrieved 25 February 2014.
- ↑ "Queen Victoria Markets". The Evening News. Sydney. 13 January 1910. p. 4. Retrieved 26 February 2014.
- ↑ "Queen Victoria Markets". The Sydney Morning Herald. 31 August 1912. p. 14. Retrieved 25 February 2014.
- 1 2 "Queen Victoria Markets". The Sydney Morning Herald. 23 February 1915. p. 7. Retrieved 26 February 2014.
- ↑ "Queen Victoria Markets". Moree Gwydir Examiner and General Advertiser. NSW. 24 March 1916. p. 2. Retrieved 25 February 2014.
- ↑ "Queen Victoria Markets alterations". The Evening News. Sydney. 3 December 1913. p. 14. Retrieved 26 February 2014.
- ↑ "Queen Victoria Markets". Construction and Local Government Journal. NSW. 26 June 1917. p. 9. Retrieved 22 February 2014.
- 1 2 "History of QVB". QVB. Retrieved 1 March 2014.
- ↑ Shaw 1987, pp. 80–94 "The Great Debate".
- ↑ Shaw 1987, p. 80.
- ↑ Shaw 1987, p. 18.
- ↑ The Newsletter of the group is held in the National Library of Australia.
- ↑ Shaw 1987, p. 92.
- ↑ Shaw 1987, p. 90.
- ↑ "Store map". QVB. Retrieved 15 February 2014.
- ↑ Stirling & Ivory 1998, p. 5.
- ↑ "QVB". Ipoh. Retrieved 1 March 2014.
- ↑ Farrelly, Elizabeth (13 August 2009). "Babylonian fantasy land emerges from reservoir". The Sydney Morning Herald. Retrieved 25 February 2014.
- Bibliography
- Council of the City of Sydney (1979) Queen Victoria Building: restoration brief. Sydney, NSW: The Council
- Ellmoos, Leila (2008). "Queen Victoria Building". Dictionary of Sydney. Dictionary of Sydney Trust.
- Earnshaw, Beverley (2004). An Australian Sculptor: William Priestly Macintosh. Kogarah, N.S.W.: Kogarah Historical Society. p. 47. ISBN 095939253X.
- Gamble, Allan (1988) The Queen Victoria Building: a sketch portrait. Seaforth, NSW: Craftsman House, ISBN 0947131124
- Graham, S.J. (2008) Victor Turner and Contemporary Cultural Performance. Berghahn Books. ISBN 9781845454623
- Ipoh Garden (Aust) Pty Ltd. (1986) The Queen Victoria Building: restoration. Sydney, NSW: John Fairfax & Sons
- Kapur, R.; Majumder, A. (2007). Bazaars Down Under. Mumbai: Popular Prakashan Pvt.Ltd. ISBN 81-7991-259-0.
- Macmahon, B. (2001) The Architecture of East Australia. London: Edition Axel Menges ISBN 3930698900
- O'Gorman, J.F. (1991). Three American Architects: Richardson, Sullivan, and Wright, 1865–1915. Chicago: University of Chicago Press. ISBN 0-226-62072-7.
- Shaw, John (1987). The Queen Victoria Building 1898-1986. Sydney, NSW, Australia: Wellington Lane Press. ISBN 0-646-35181-8.
- Scarlett, Ken (1980). Australian sculptors, 1830-1977. West Melbourne, Victoria: Thomas Nelson (Australia). p. 400. ISBN 0170052923.
- Stirling, Suzanne; Ivory, Helen (1998). QVB - An Improbable Story. Sydney, NSW, Australia: Ipoh Ltd. ISBN 0-908022-06-9.
- Sturgeon, Graeme (1978). The Development of Australian Sculpture 1788-1975. London: Thames and Hudson.
External links
| Wikimedia Commons has media related to Queen Victoria Building. |
Coordinates: 33°52′18″S 151°12′24″E / 33.871758°S 151.206666°E
